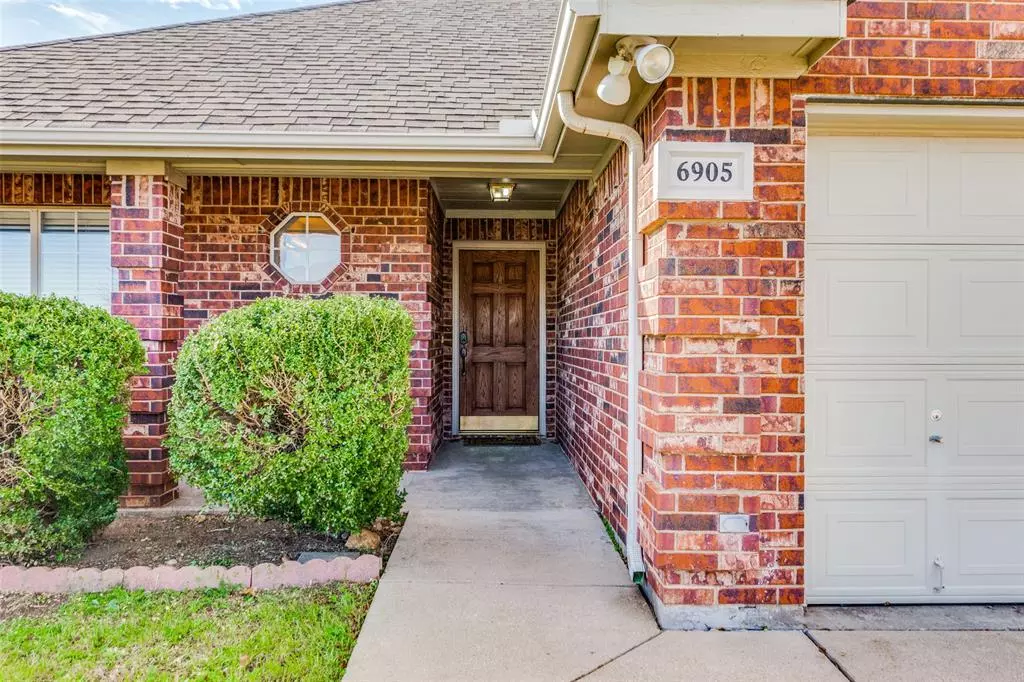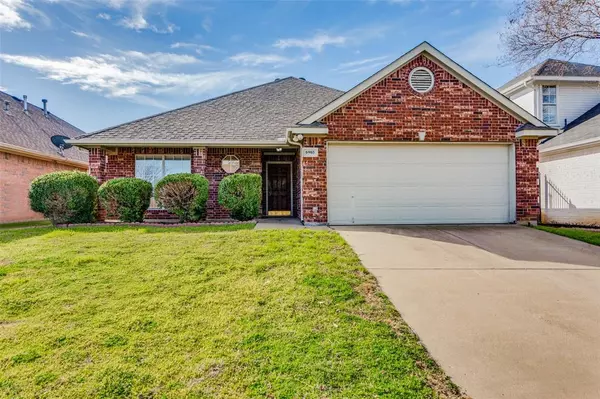$289,900
For more information regarding the value of a property, please contact us for a free consultation.
6905 Andress Drive Fort Worth, TX 76132
3 Beds
2 Baths
1,498 SqFt
Key Details
Property Type Single Family Home
Sub Type Single Family Residence
Listing Status Sold
Purchase Type For Sale
Square Footage 1,498 sqft
Price per Sqft $193
Subdivision Oakmont Meadows Add
MLS Listing ID 20519767
Sold Date 05/06/24
Bedrooms 3
Full Baths 2
HOA Y/N None
Year Built 2000
Annual Tax Amount $6,347
Lot Size 5,227 Sqft
Acres 0.12
Property Description
Andress is a charmer with location in the highly desired HOA-free Oakmont Meadows. Near Trader Joe's, Trinity Trails, Clearfork, Central Market, & some of Fort Worth's most esteemed private schools. 9' ceilings, tasteful cosmetic upgrades, Anderson Windows for efficiency, new floors, new paint, gas cooking, & more! He has a primary suite that is ready to host all of your large furniture with walk-in closet & bathroom with a jet-tub, shower, & dual sinks. Both secondary bedrooms are more than adequate for kids, friends, family or office-you decide! Open common spaces with two dining areas & a cozy gas fireplace, wood blinds, and natural light abounds! Andress is also good-looking on the outside: Separate utility room with storage, covered front & back porch. Large fenced backyard. Two car garage has a 10 X 9 work area with electricity. Buyer financing fell through due to complexities with 1099 income, inspection so solid: Buyer asked for ZERO repairs. Had multiple offers first round!
Location
State TX
County Tarrant
Community Curbs
Direction South on Bryant Irvin, left on Oakmont, right on Oakmont Trail, right on Andress Dr, home is on the left.
Rooms
Dining Room 1
Interior
Interior Features Decorative Lighting, Dry Bar, High Speed Internet Available, Vaulted Ceiling(s)
Heating Central, Natural Gas
Cooling Ceiling Fan(s), Central Air, Electric
Flooring Carpet, Ceramic Tile
Fireplaces Number 1
Fireplaces Type Gas Logs, Metal
Appliance Dishwasher, Disposal, Gas Oven, Gas Range, Gas Water Heater, Ice Maker, Microwave, Plumbed For Gas in Kitchen
Heat Source Central, Natural Gas
Laundry Electric Dryer Hookup, Full Size W/D Area, Washer Hookup
Exterior
Exterior Feature Covered Patio/Porch, Rain Gutters, Lighting
Garage Spaces 2.0
Fence Wood
Community Features Curbs
Utilities Available All Weather Road, City Sewer, City Water, Community Mailbox, Concrete, Curbs, Individual Gas Meter, Individual Water Meter, Underground Utilities
Roof Type Composition
Total Parking Spaces 2
Garage Yes
Building
Lot Description Interior Lot, Landscaped, Lrg. Backyard Grass, Sprinkler System, Subdivision
Story One
Foundation Slab
Level or Stories One
Schools
Elementary Schools Oakmont
Middle Schools Summer Creek
High Schools North Crowley
School District Crowley Isd
Others
Restrictions Deed
Acceptable Financing Cash, Conventional, FHA, VA Loan, Other
Listing Terms Cash, Conventional, FHA, VA Loan, Other
Financing VA
Special Listing Condition Deed Restrictions, Survey Available
Read Less
Want to know what your home might be worth? Contact us for a FREE valuation!

Our team is ready to help you sell your home for the highest possible price ASAP

©2025 North Texas Real Estate Information Systems.
Bought with George Felan • Ready Real Estate LLC





