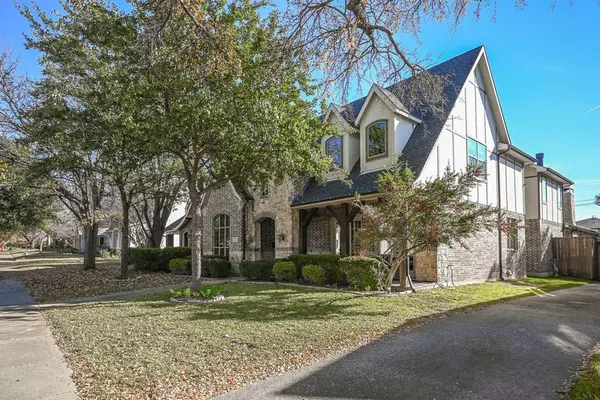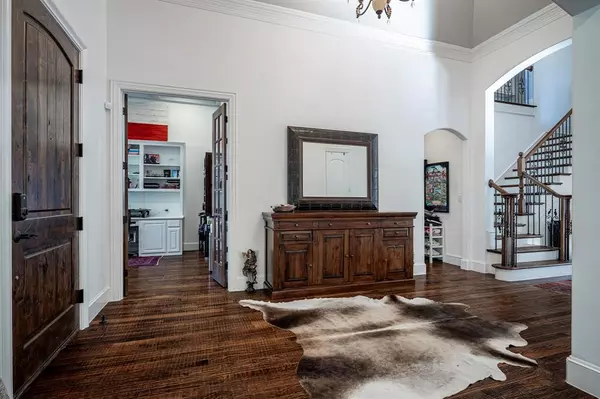$1,489,000
For more information regarding the value of a property, please contact us for a free consultation.
5210 Goodwin Avenue Dallas, TX 75206
4 Beds
4 Baths
3,951 SqFt
Key Details
Property Type Single Family Home
Sub Type Single Family Residence
Listing Status Sold
Purchase Type For Sale
Square Footage 3,951 sqft
Price per Sqft $376
Subdivision Vickery Place & Vickery Park Rev
MLS Listing ID 20467672
Sold Date 04/30/24
Style English,Tudor
Bedrooms 4
Full Baths 3
Half Baths 1
HOA Y/N None
Year Built 2007
Annual Tax Amount $29,504
Lot Size 7,797 Sqft
Acres 0.179
Lot Dimensions 50x160
Property Description
Step into your dream home in Vickery Place. This exceptional home boasts, stained-in-place hardwood floors & fresh, neutral paint throughout. Meticulous craftsmanship & functionality define this elegant home. A grand entry leads to the formal dining & a spacious study-office. The open kitchen & family room, with a stunning 20-foot ceiling, create a perfect space for gatherings. The kitchen features a quartz island. A delightful breakfast area, stylish bar with wine cooler, and a butler's pantry complete with a coffee bar. Family room boasts a custom decorative wall surrounding the fireplace. Primary bedroom, downstairs, offers a serene retreat and a master bath featuring a soaker tub and separate shower. Upstairs, a spacious gameroom with wet bar, built-in desk area between two bedrooms. The backyard is ready for a pool, and a covered patio with a fireplace ensures year-round outdoor enjoyment. There is oversized detached 2car garage with easy alley access
Location
State TX
County Dallas
Direction Going N on US75, take Exit 2 Knox-Henderson. Turn right on Goodwin. Home will be a couple blocks E & faces N. Vickery Place is the place to be & these amenities will increase your interest: Class 4 Hail resistant roof & AC replaced in 2023. Walk to restaurants & shops, just minutes from Greenville!
Rooms
Dining Room 2
Interior
Interior Features Built-in Features, Built-in Wine Cooler, Chandelier, Decorative Lighting, Dry Bar, Flat Screen Wiring, High Speed Internet Available, Kitchen Island, Open Floorplan, Pantry, Vaulted Ceiling(s), Walk-In Closet(s)
Heating Central, Zoned
Cooling Central Air, Zoned
Flooring Carpet, Ceramic Tile, Hardwood
Fireplaces Number 2
Fireplaces Type Gas Logs, Gas Starter
Appliance Built-in Gas Range, Built-in Refrigerator, Dishwasher, Disposal
Heat Source Central, Zoned
Laundry Utility Room, Full Size W/D Area, Stacked W/D Area
Exterior
Exterior Feature Covered Patio/Porch
Garage Spaces 2.0
Fence Back Yard, Wood
Utilities Available All Weather Road, Alley, City Sewer, City Water, Curbs, Sidewalk
Roof Type Composition
Total Parking Spaces 2
Garage Yes
Building
Lot Description Interior Lot, Landscaped, Lrg. Backyard Grass, Sprinkler System, Subdivision
Story Two
Level or Stories Two
Structure Type Brick,Stone Veneer,Wood
Schools
Elementary Schools Geneva Heights
Middle Schools Long
High Schools Woodrow Wilson
School District Dallas Isd
Others
Restrictions Deed,Unknown Encumbrance(s)
Ownership Ayman & Amanda Ghali
Acceptable Financing Cash, Conventional
Listing Terms Cash, Conventional
Financing Conventional
Special Listing Condition Deed Restrictions
Read Less
Want to know what your home might be worth? Contact us for a FREE valuation!

Our team is ready to help you sell your home for the highest possible price ASAP

©2024 North Texas Real Estate Information Systems.
Bought with Nancy Wilson • Coldwell Banker Realty






