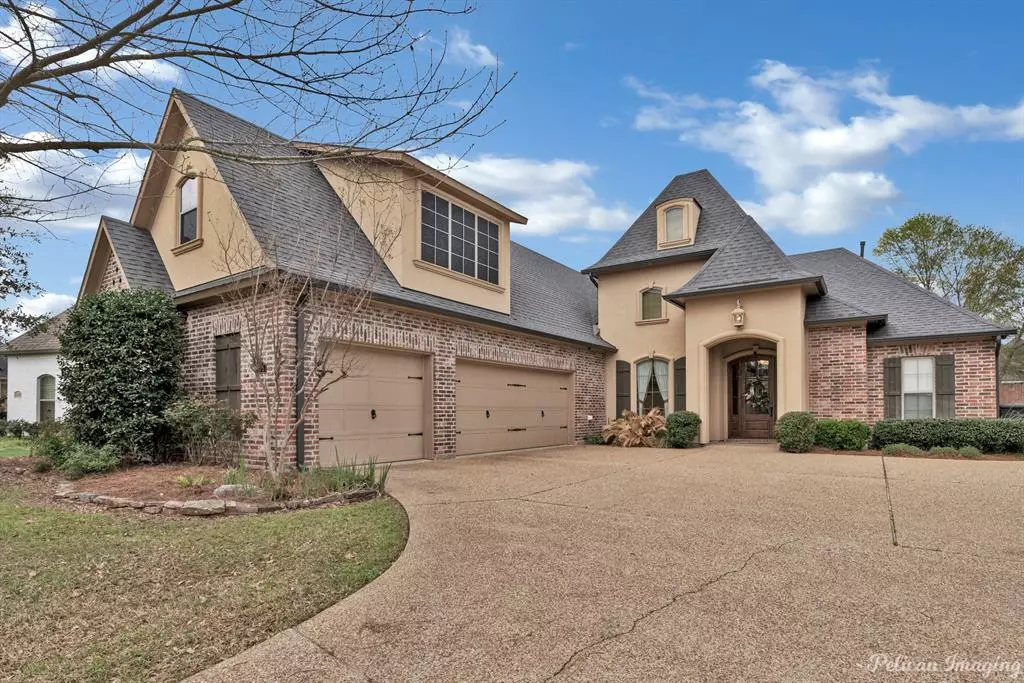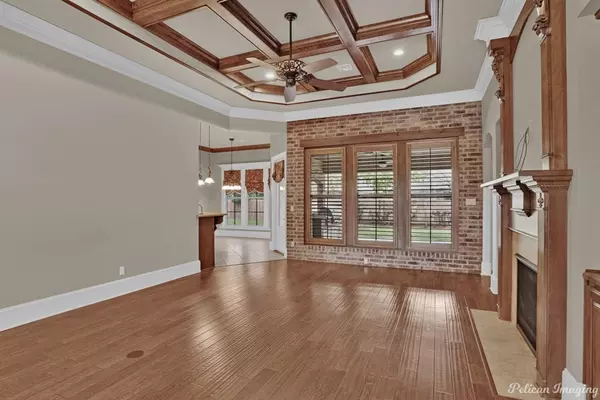$499,000
For more information regarding the value of a property, please contact us for a free consultation.
975 Rochel Drive Shreveport, LA 71115
4 Beds
4 Baths
2,972 SqFt
Key Details
Property Type Single Family Home
Sub Type Single Family Residence
Listing Status Sold
Purchase Type For Sale
Square Footage 2,972 sqft
Price per Sqft $167
Subdivision Twelve Oaks
MLS Listing ID 20557118
Sold Date 04/29/24
Bedrooms 4
Full Baths 4
HOA Fees $47/ann
HOA Y/N Mandatory
Year Built 2010
Lot Size 0.291 Acres
Acres 0.291
Lot Dimensions 119 x 147 x 49 x 166
Property Description
HONEY STOP THE CAR! Beautiful Twelve Oaks 4 bed 4 bath home! MOVE IN READY! BONUS RM with full bath & closet could be 5TH BEDROOM! Beautiful moulding & wood flooring! Living rm with custom plantation shutters has stunning wood coffered ceiling & builtins on each side of fireplace! Kitchen with island has granite counters, plenty of tall beautiful cabinets, stainless appliances & pantry! Remote master has beautiful decorative ceiling! Master bath with separate vanities, has granite counters, whirlpool tub, separate shower, & nice walk in closet! Solutube skylights in kitchen & hallway! 3 car garage! Extended tiled patio & outdoor kitchen with beautiful brick arched opening, granite counter, built in grill & double burner! Nice sized fully fenced back yard with wide double gate. Front & back gutters! Sprinkler in front & back! Custom window treatments & blinds thruout! Neighborhood has clubhouse, 2 pools + kiddle pool, parks, seasonal neighborhood events & Monday night food trucks!
Location
State LA
County Caddo
Community Club House, Community Pool, Jogging Path/Bike Path, Park, Playground, Sidewalks
Direction Google Maps
Rooms
Dining Room 2
Interior
Interior Features Granite Counters, Kitchen Island, Pantry, Walk-In Closet(s)
Heating Central, Electric, Heat Pump
Cooling Central Air, Electric
Flooring Carpet, Ceramic Tile, Wood
Fireplaces Number 1
Fireplaces Type Gas Logs
Appliance Dishwasher, Disposal, Electric Oven, Gas Cooktop, Microwave
Heat Source Central, Electric, Heat Pump
Laundry Utility Room, Full Size W/D Area
Exterior
Exterior Feature Covered Patio/Porch, Gas Grill, Outdoor Grill, Outdoor Kitchen
Garage Spaces 3.0
Fence Back Yard, Full, Gate, Wood
Community Features Club House, Community Pool, Jogging Path/Bike Path, Park, Playground, Sidewalks
Utilities Available City Sewer, City Water
Roof Type Composition
Total Parking Spaces 3
Garage Yes
Building
Lot Description Sprinkler System
Story One and One Half
Foundation Slab
Level or Stories One and One Half
Structure Type Brick,Other
Schools
School District Caddo Psb
Others
Restrictions Architectural,Building
Ownership owner
Financing Conventional
Read Less
Want to know what your home might be worth? Contact us for a FREE valuation!

Our team is ready to help you sell your home for the highest possible price ASAP

©2024 North Texas Real Estate Information Systems.
Bought with Leslie Davis • Pelican Realty Advisors






