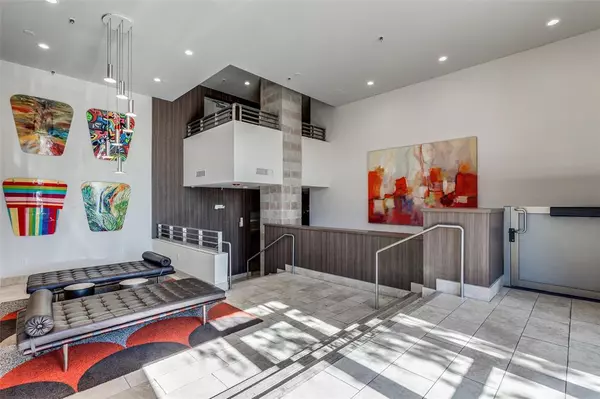$245,000
For more information regarding the value of a property, please contact us for a free consultation.
5609 Smu Boulevard #502 Dallas, TX 75206
1 Bed
1 Bath
752 SqFt
Key Details
Property Type Condo
Sub Type Condominium
Listing Status Sold
Purchase Type For Sale
Square Footage 752 sqft
Price per Sqft $325
Subdivision Shelby Residences
MLS Listing ID 20511769
Sold Date 04/26/24
Style Contemporary/Modern
Bedrooms 1
Full Baths 1
HOA Fees $344/mo
HOA Y/N Mandatory
Year Built 2008
Annual Tax Amount $5,350
Lot Size 0.661 Acres
Acres 0.661
Property Description
THIS LOCATION IS FANTASTIC! Situated in the vibrant heart of Dallas, The Shelby Residences exude the energy of urban living with easy access to several iconic Dallas areas. Whether its the richness of downtown, the upscale offerings of Uptown, or the artistic vibe of Deep Ellum, you will love this location. For those seeking luxury shopping or dining, Highland Park Village and NorthPark Centre are 10 min away. Unit 502 is a 1 bed, 1 bath condo, thoughtfully designed to enhance your lifestyle. The open layout is roomy and bathed in natural light, creating a bright and inviting ambiance. The energy-efficient kitchen showcases a contemporary design with quartz counters, pantry, SS appliances, and kitchen island, while porcelain tile flooring graces the main living areas, creating an atmosphere of warmth and elegance. The bedroom features carpeting, tall ceilings and a spacious walk-in custom closet. The bathroom features a walk in shower and quartz counters. SEE THIS ONE TODAY!!
Location
State TX
County Dallas
Community Common Elevator, Fitness Center, Other
Direction From Downtown Dallas, head north on 75 Central Expressway, exit Mockingbird_SMU Blvd and stay on service road until you get to SMU Blvd. Go right on SMU and the Shelby Residences will be on your left. Guest parking out front and along the street on SMU Blvd.
Rooms
Dining Room 1
Interior
Interior Features Cable TV Available, Decorative Lighting, Granite Counters, Kitchen Island, Open Floorplan, Walk-In Closet(s)
Heating Central, Electric
Cooling Ceiling Fan(s), Central Air, Electric
Flooring Carpet, Ceramic Tile
Appliance Dishwasher, Disposal, Electric Range, Electric Water Heater, Microwave, Refrigerator
Heat Source Central, Electric
Laundry Electric Dryer Hookup, Full Size W/D Area, Washer Hookup
Exterior
Exterior Feature Balcony
Garage Spaces 1.0
Community Features Common Elevator, Fitness Center, Other
Utilities Available City Sewer, City Water
Roof Type Flat
Total Parking Spaces 1
Garage Yes
Building
Story One
Foundation Slab
Level or Stories One
Structure Type Brick,Concrete
Schools
Elementary Schools Mockingbird
Middle Schools Long
High Schools Woodrow Wilson
School District Dallas Isd
Others
Ownership of record
Acceptable Financing Cash, Conventional
Listing Terms Cash, Conventional
Financing Conventional
Read Less
Want to know what your home might be worth? Contact us for a FREE valuation!

Our team is ready to help you sell your home for the highest possible price ASAP

©2024 North Texas Real Estate Information Systems.
Bought with Caroline Frontera • NextHome NTX Real Estate






