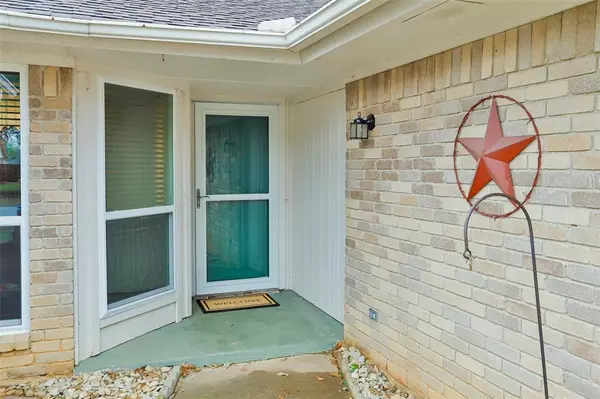$420,000
For more information regarding the value of a property, please contact us for a free consultation.
506 Balsam Drive Euless, TX 76039
3 Beds
2 Baths
1,443 SqFt
Key Details
Property Type Single Family Home
Sub Type Single Family Residence
Listing Status Sold
Purchase Type For Sale
Square Footage 1,443 sqft
Price per Sqft $291
Subdivision Cinnamon Ridge
MLS Listing ID 20555853
Sold Date 04/25/24
Style Traditional
Bedrooms 3
Full Baths 2
HOA Y/N None
Year Built 1984
Annual Tax Amount $6,449
Lot Size 7,666 Sqft
Acres 0.176
Lot Dimensions 69X111X69X110
Property Description
Fill your eyes with delight over this fantastic home just in time for spring & summer. This open 3-2-2 plan is loaded with updates including kitchen, bathrooms, some flooring, plus windows & the cherry on top is the refreshing, sparkling pool in the back. The living room has a pretty fireplace, sure to keep you warm on crisp TX winter nights. You'll enjoy the gorgeous kitchen with upgraded cabinets, granite countertops, updated appliances, undermount sink, attractive backsplash & breakfast bar, all with attractive colors. This split bedroom plan is appealing. The large primary bedroom features an updated bathroom with 2 sinks & 2 walk-in closets. The other side of the home has 2 more bedrooms & they share another updated bathroom. Summertime looks a whole lot better with this pool oasis in the backyard, complete with an oversized covered patio + deck space. This is a perfect location near Grapevine-Colleyville schools, lots of parks, highways, restaurants, shopping & entertainment.
Location
State TX
County Tarrant
Direction From Hwy. 360, south on Fuller Wiser Rd., right on Balsam, home is on the left. From E. Mid Cities Blvd., north on Cranberry, curves around to the right into Balsam, home in on the right.
Rooms
Dining Room 1
Interior
Interior Features Cable TV Available, Eat-in Kitchen, Granite Counters, High Speed Internet Available, Open Floorplan, Vaulted Ceiling(s), Walk-In Closet(s)
Heating Electric
Cooling Ceiling Fan(s), Electric
Flooring Carpet, Ceramic Tile, Luxury Vinyl Plank
Fireplaces Number 1
Fireplaces Type Brick, Wood Burning
Appliance Dishwasher, Disposal, Electric Cooktop, Electric Oven, Electric Water Heater, Microwave, Vented Exhaust Fan
Heat Source Electric
Exterior
Exterior Feature Covered Patio/Porch
Garage Spaces 2.0
Fence Wood
Pool Gunite, Water Feature
Utilities Available Cable Available, City Sewer, City Water, Curbs, Electricity Connected, Phone Available, Underground Utilities
Roof Type Composition
Total Parking Spaces 2
Garage Yes
Private Pool 1
Building
Lot Description Few Trees, Interior Lot, Subdivision
Story One
Foundation Slab
Level or Stories One
Structure Type Brick
Schools
Elementary Schools Bear Creek
Middle Schools Heritage
High Schools Colleyville Heritage
School District Grapevine-Colleyville Isd
Others
Ownership Jill M. Conner
Acceptable Financing Cash, Conventional, FHA
Listing Terms Cash, Conventional, FHA
Financing Conventional
Read Less
Want to know what your home might be worth? Contact us for a FREE valuation!

Our team is ready to help you sell your home for the highest possible price ASAP

©2024 North Texas Real Estate Information Systems.
Bought with Wendy Clausen • Major League Realty, Inc.






