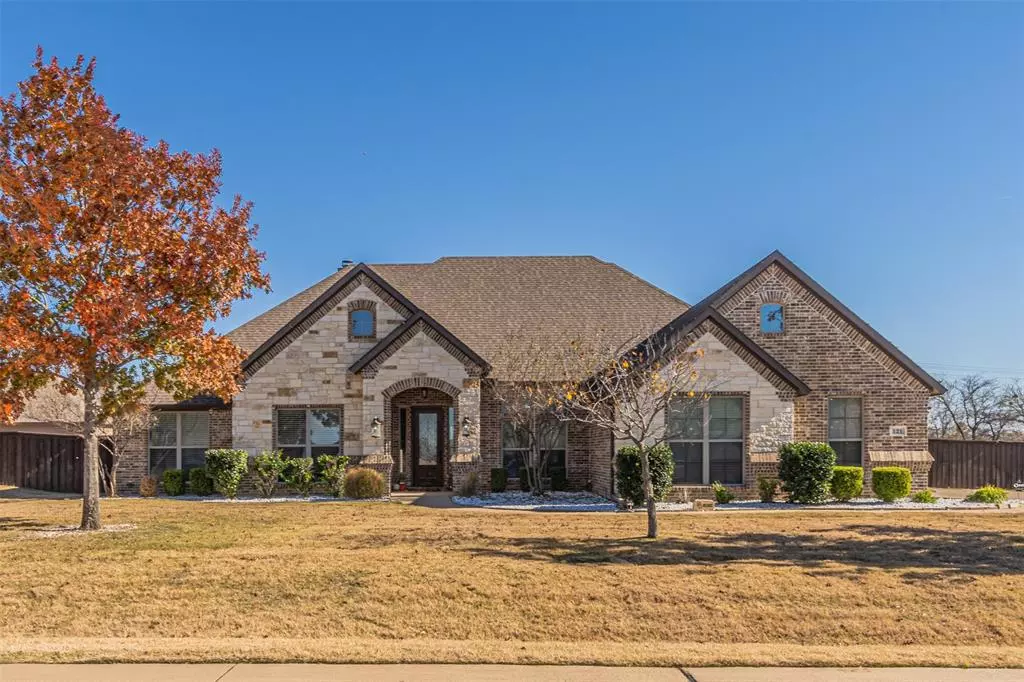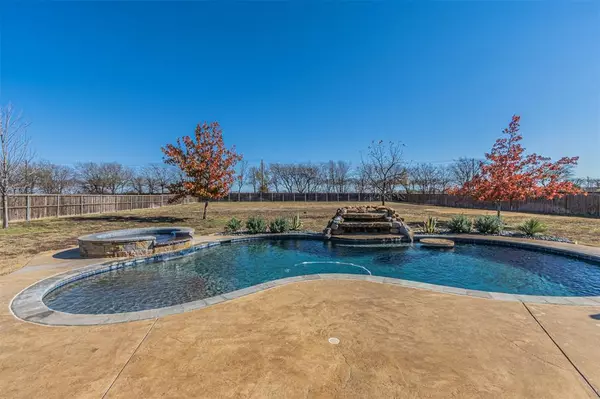$675,000
For more information regarding the value of a property, please contact us for a free consultation.
121 Denali Way Waxahachie, TX 75167
4 Beds
3 Baths
2,856 SqFt
Key Details
Property Type Single Family Home
Sub Type Single Family Residence
Listing Status Sold
Purchase Type For Sale
Square Footage 2,856 sqft
Price per Sqft $236
Subdivision Summit Estates Ph 1
MLS Listing ID 20460970
Sold Date 01/31/24
Style Traditional
Bedrooms 4
Full Baths 3
HOA Fees $32/ann
HOA Y/N Mandatory
Year Built 2015
Annual Tax Amount $8,320
Lot Size 1.034 Acres
Acres 1.034
Property Description
Incredible opportunity to own a home in Summit Estates! This spectacular property features a backyard oasis complete with inground saltwater pool with tanning ledge, outdoor kitchen with built in grill, sink & fridge, a covered patio & an outdoor fireplace! Inside you will find top of the line hand scraped hardwood floors, an open floor plan, granite countertops in the kitchen & every bathroom, vaulted ceilings, split bedroom floorplan & an office with French doors. The spacious master bedroom boasts a Texas sized walk in closet, his and hers vanities, jetted tub & direct access to the laundry room from the master bathroom! In the laundry room you will find a folding table, built in cabinets, utility closet & room for an additional freezer or fridge. Leading into the 3 car garage you will pass the drop zone complete with built in cabinets & shelving! Other exterior features include ample parking, exterior lighting, rain gutters & a built in gas firepit!
Location
State TX
County Ellis
Direction Heading south on Hwy 287 towards Waxahachie take exit towards Ovilla Rd & 664. Turn left onto Ovilla Rd then left onto Marshall Rd. Turn left onto Shasta St then right onto Denali Way. Home will be on your right.
Rooms
Dining Room 1
Interior
Interior Features Cable TV Available, Decorative Lighting, Double Vanity, Eat-in Kitchen, Granite Counters, High Speed Internet Available, Kitchen Island, Open Floorplan, Pantry, Sound System Wiring, Vaulted Ceiling(s), Walk-In Closet(s)
Heating Central, Electric, Fireplace(s)
Cooling Ceiling Fan(s), Central Air, Electric
Flooring Carpet, Ceramic Tile, Hardwood
Fireplaces Number 2
Fireplaces Type Brick, Living Room, Outside, Stone, Wood Burning
Appliance Dishwasher, Disposal, Electric Cooktop, Electric Oven, Electric Water Heater, Microwave, Double Oven
Heat Source Central, Electric, Fireplace(s)
Laundry Electric Dryer Hookup, Utility Room, Full Size W/D Area, Washer Hookup
Exterior
Exterior Feature Attached Grill, Built-in Barbecue, Covered Patio/Porch, Fire Pit, Gas Grill, Rain Gutters, Lighting, Outdoor Grill, Outdoor Kitchen, Private Yard
Garage Spaces 3.0
Fence Back Yard, Wood
Pool Gunite, In Ground, Outdoor Pool, Private, Salt Water, Water Feature
Utilities Available Aerobic Septic, Co-op Water, Propane
Roof Type Composition
Total Parking Spaces 2
Garage Yes
Private Pool 1
Building
Lot Description Acreage, Few Trees, Landscaped, Level, Lrg. Backyard Grass, Sprinkler System, Subdivision
Story One
Foundation Slab
Level or Stories One
Structure Type Brick,Rock/Stone
Schools
Elementary Schools Wedgeworth
High Schools Waxahachie
School District Waxahachie Isd
Others
Restrictions Deed
Ownership Robert Davis
Acceptable Financing Cash, Conventional, FHA, VA Loan
Listing Terms Cash, Conventional, FHA, VA Loan
Financing VA
Special Listing Condition Survey Available
Read Less
Want to know what your home might be worth? Contact us for a FREE valuation!

Our team is ready to help you sell your home for the highest possible price ASAP

©2024 North Texas Real Estate Information Systems.
Bought with Holly Beckley • CENTURY 21 Judge Fite Co.






