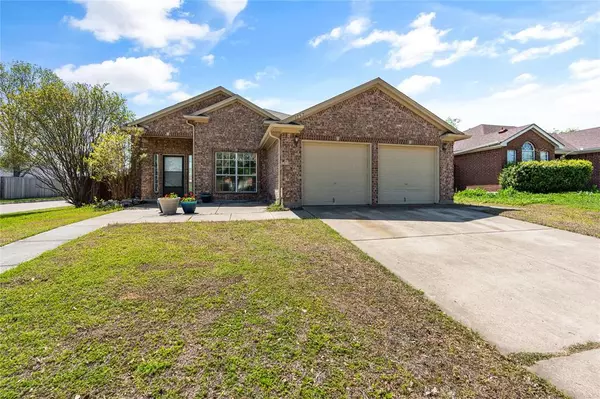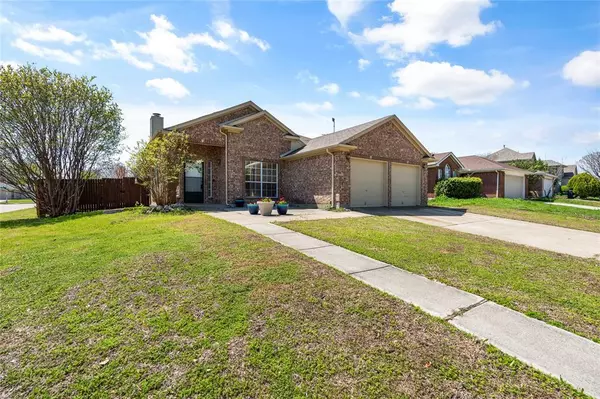$265,000
For more information regarding the value of a property, please contact us for a free consultation.
1752 Overland Street Fort Worth, TX 76131
3 Beds
2 Baths
1,442 SqFt
Key Details
Property Type Single Family Home
Sub Type Single Family Residence
Listing Status Sold
Purchase Type For Sale
Square Footage 1,442 sqft
Price per Sqft $183
Subdivision Western Meadows Add
MLS Listing ID 20571309
Sold Date 04/24/24
Style Traditional
Bedrooms 3
Full Baths 2
HOA Y/N None
Year Built 1995
Annual Tax Amount $6,106
Lot Size 7,318 Sqft
Acres 0.168
Property Description
Welcome to your new home in vibrant Fort Worth! Situated on a desirable spacious corner lot, this property boasts expansive front and back concrete patios, perfect for outdoor gatherings and relaxation. New AC unit installed in 2023. Step inside to discover a modern kitchen with updated counters and cabinets, complemented by fresh paint throughout the house and several new light fixtures and ceiling fans. With 3 bedrooms and 2 full bathrooms, ceramic tile throughout home and new carpet in closet. Cozy up by the wood-burning fireplace in the open-concept living area. Room for formal dining table as well as breakfast nook. Located in the prestigious Eagle Mountain Saginaw ISD, providing top-notch education for our community. Plus, you're just a short drive away from an array of retail options, restaurants, and the vibrant downtown scene, making this home an ideal retreat with unbeatable convenience. Don't miss your chance to make this your forever home.
Location
State TX
County Tarrant
Direction From 35W, exit Western Center and head west. Right onto Robert W Downing Rd, left on Overland.
Rooms
Dining Room 2
Interior
Interior Features Cable TV Available, Decorative Lighting, Eat-in Kitchen, Granite Counters, High Speed Internet Available, Open Floorplan, Pantry, Walk-In Closet(s)
Heating Electric
Cooling Ceiling Fan(s), Central Air
Flooring Carpet, Ceramic Tile
Fireplaces Number 1
Fireplaces Type Brick, Living Room, Wood Burning
Appliance Dishwasher, Electric Cooktop, Electric Oven, Microwave
Heat Source Electric
Laundry Electric Dryer Hookup, Utility Room, Full Size W/D Area, Washer Hookup
Exterior
Exterior Feature Private Yard
Garage Spaces 2.0
Fence Wood
Utilities Available City Sewer, City Water, Electricity Connected
Roof Type Composition
Parking Type Garage Double Door, Garage Faces Front
Total Parking Spaces 2
Garage Yes
Building
Lot Description Corner Lot, Subdivision
Story One
Foundation Slab
Level or Stories One
Structure Type Brick,Siding
Schools
Elementary Schools Chisholm Ridge
Middle Schools Highland
High Schools Saginaw
School District Eagle Mt-Saginaw Isd
Others
Restrictions Unknown Encumbrance(s)
Ownership see tax roll
Acceptable Financing Cash, Conventional, FHA, VA Loan
Listing Terms Cash, Conventional, FHA, VA Loan
Financing Conventional
Read Less
Want to know what your home might be worth? Contact us for a FREE valuation!

Our team is ready to help you sell your home for the highest possible price ASAP

©2024 North Texas Real Estate Information Systems.
Bought with Michael Carroll • Beem Realty, LLC






