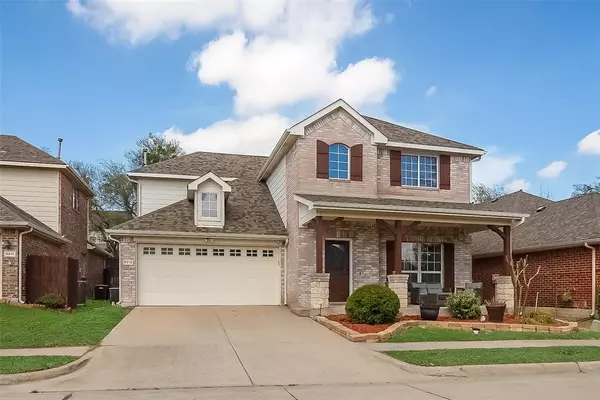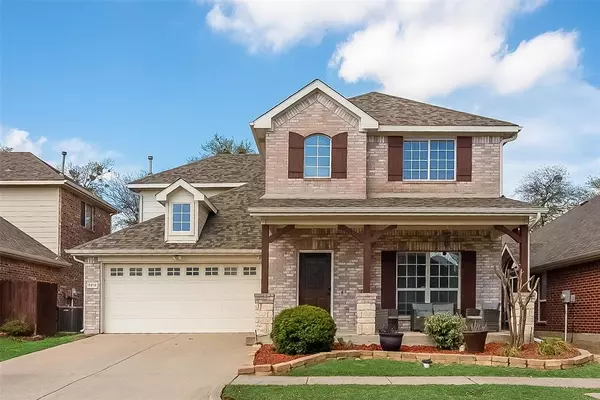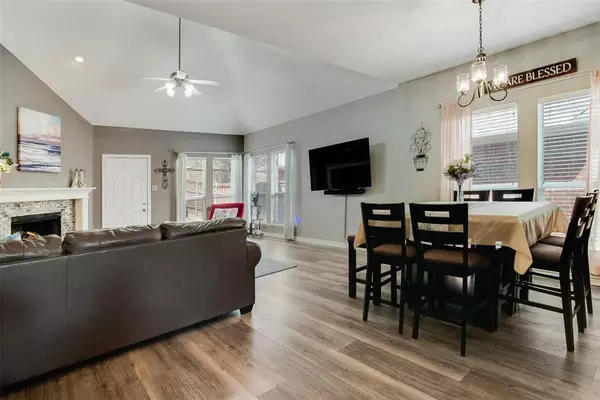$499,000
For more information regarding the value of a property, please contact us for a free consultation.
8212 Rancho De La Osa Trail Mckinney, TX 75070
4 Beds
3 Baths
2,547 SqFt
Key Details
Property Type Single Family Home
Sub Type Single Family Residence
Listing Status Sold
Purchase Type For Sale
Square Footage 2,547 sqft
Price per Sqft $195
Subdivision Craig Ranch North Ph 8
MLS Listing ID 20560364
Sold Date 04/19/24
Bedrooms 4
Full Baths 2
Half Baths 1
HOA Fees $71/ann
HOA Y/N Mandatory
Year Built 2005
Annual Tax Amount $5,977
Lot Size 6,098 Sqft
Acres 0.14
Property Description
Discover your dream home, perfectly designed for a family with remote workers! The spacious layout boasts an office by the entrance and four bedrooms. This well-cared-for home with an open floor plan features island space perfect for quality time together in the great room while preparing meals or enjoying snacks from the ample storage provided by the large pantry while gas logs flicker in the fireplace for a great ambiance! The primary bedroom suite with en-suite bath serves as a downstairs sanctuary with a walk-in closet that is a shopaholic's delight at 6' x 15'! One of the upstairs bedrooms is huge enough for a playroom or another office space. The attic is easily accessible from 2 sides of the larger upstairs room.
Location
State TX
County Collin
Community Community Pool, Greenbelt, Park
Direction Alma Drive to Rancho De La Osa Trail, home will be on the right across from greenbelt
Rooms
Dining Room 1
Interior
Interior Features Cable TV Available, Double Vanity, High Speed Internet Available, Kitchen Island, Open Floorplan, Pantry, Walk-In Closet(s)
Heating Natural Gas
Cooling Central Air, Electric, Zoned
Flooring Laminate
Fireplaces Number 1
Fireplaces Type Gas Logs, Living Room
Appliance Dishwasher, Disposal, Gas Range, Gas Water Heater, Microwave
Heat Source Natural Gas
Laundry Utility Room, Full Size W/D Area
Exterior
Garage Spaces 2.0
Fence Wood
Community Features Community Pool, Greenbelt, Park
Utilities Available Cable Available, City Sewer, City Water, Concrete, Electricity Connected, Natural Gas Available
Roof Type Composition
Parking Type Garage Single Door, Garage, Garage Door Opener, Garage Faces Front
Total Parking Spaces 2
Garage Yes
Building
Lot Description Interior Lot
Story Two
Foundation Slab
Level or Stories Two
Structure Type Brick
Schools
Elementary Schools Ogle
Middle Schools Scoggins
High Schools Emerson
School District Frisco Isd
Others
Restrictions Deed
Ownership of record
Acceptable Financing Cash, Conventional, FHA, VA Loan
Listing Terms Cash, Conventional, FHA, VA Loan
Financing Conventional
Read Less
Want to know what your home might be worth? Contact us for a FREE valuation!

Our team is ready to help you sell your home for the highest possible price ASAP

©2024 North Texas Real Estate Information Systems.
Bought with Niraj Zaveri • HB Realty






