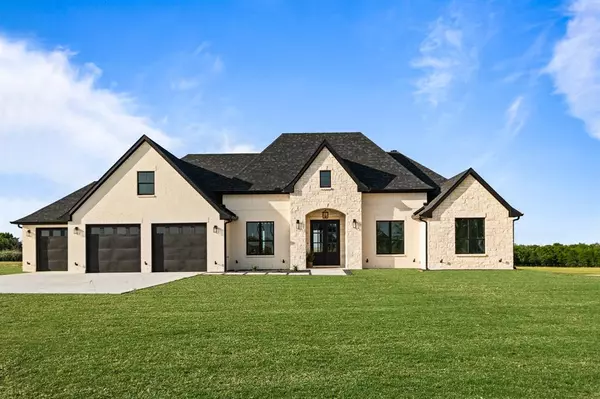$1,020,000
For more information regarding the value of a property, please contact us for a free consultation.
10900 Waide Road Sanger, TX 76266
4 Beds
3 Baths
2,750 SqFt
Key Details
Property Type Single Family Home
Sub Type Single Family Residence
Listing Status Sold
Purchase Type For Sale
Square Footage 2,750 sqft
Price per Sqft $370
Subdivision Nelson
MLS Listing ID 20492347
Sold Date 04/18/24
Style Modern Farmhouse
Bedrooms 4
Full Baths 3
HOA Y/N None
Year Built 2023
Lot Size 10.020 Acres
Acres 10.02
Property Description
20K IN SELLER CONCESSIONS to buy down your rate!!! Come enjoy your own piece of TEXAS! This Custom modern farmhouse is just what you're looking for!! This property is sitting on 10 acres and it's currently Ag exempt for Hay Production. This beauty features 4 bedrooms, 3 luxurious bathrooms & 3 car garage with epoxy floor coating. Spray foam insulation in all exterior walls, vaulted ceilings, luxury vinyl plank flooring, quartz countertops, custom cabinets, wiring for audio in Living area and patio, 30-year shingles & more!!!
Property has its own water well & septic. Come enjoy LOW property taxes and tranquility outside city limits!!!
Home is listed BELOW Appraised value.
Location
State TX
County Denton
Direction Head 35 E North, exit on W Champman Dr, take a right on Forester Rd, Take a slight left on Waide Road. Home will be on your right before Cherokee Ln. Property is fenced.
Rooms
Dining Room 2
Interior
Interior Features Built-in Features, Decorative Lighting, Sound System Wiring
Heating Central
Cooling Central Air
Flooring Luxury Vinyl Plank, Tile
Fireplaces Number 1
Fireplaces Type Gas, Gas Logs
Appliance Gas Cooktop, Gas Oven, Gas Range, Microwave, Tankless Water Heater
Heat Source Central
Exterior
Garage Spaces 3.0
Carport Spaces 3
Fence Barbed Wire, Pipe
Utilities Available Aerobic Septic, Electricity Connected, Gravel/Rock, Outside City Limits, Private Water, Well
Roof Type Asphalt
Parking Type Garage Single Door, Epoxy Flooring, Garage Faces Front, Oversized, Parking Pad
Total Parking Spaces 3
Garage Yes
Building
Lot Description Acreage
Story One
Foundation Slab
Level or Stories One
Structure Type Brick,Cedar,Rock/Stone
Schools
Elementary Schools Slidell
Middle Schools Slidell
High Schools Slidell
School District Slidell Isd
Others
Restrictions Deed
Ownership Gonzalo Garcia Alanis
Acceptable Financing 1031 Exchange, Contact Agent, Conventional
Listing Terms 1031 Exchange, Contact Agent, Conventional
Financing Conventional
Special Listing Condition Aerial Photo, Agent Related to Owner, Deed Restrictions
Read Less
Want to know what your home might be worth? Contact us for a FREE valuation!

Our team is ready to help you sell your home for the highest possible price ASAP

©2024 North Texas Real Estate Information Systems.
Bought with Destini Senghine • Halo Group Realty, LLC






