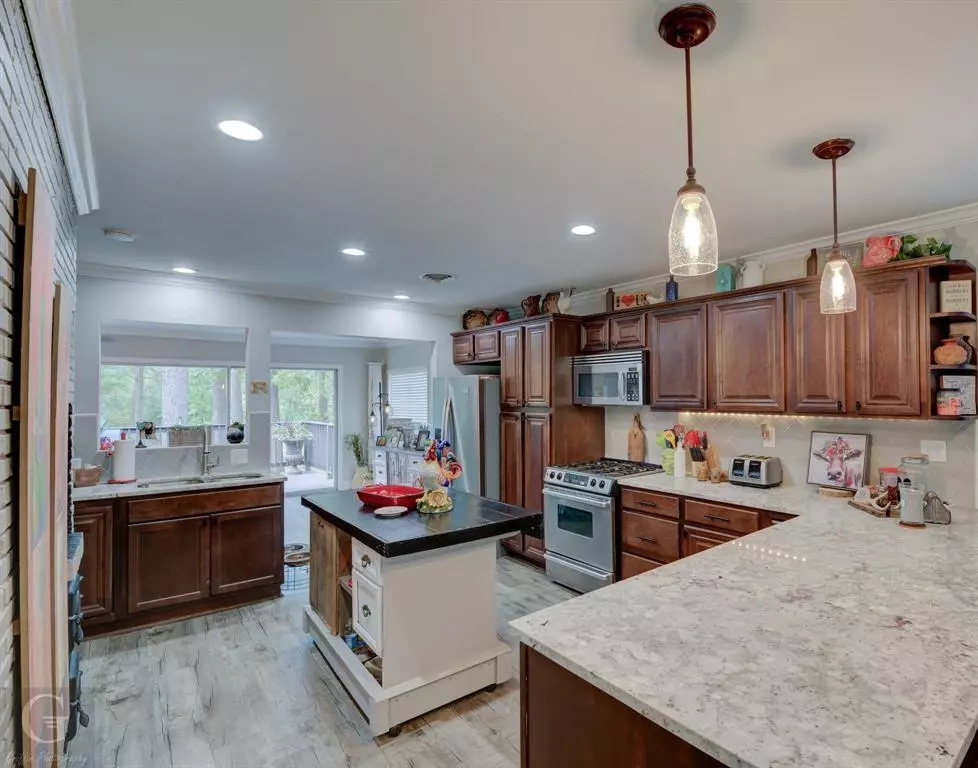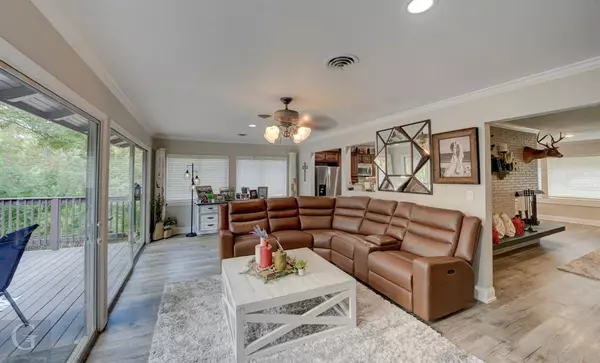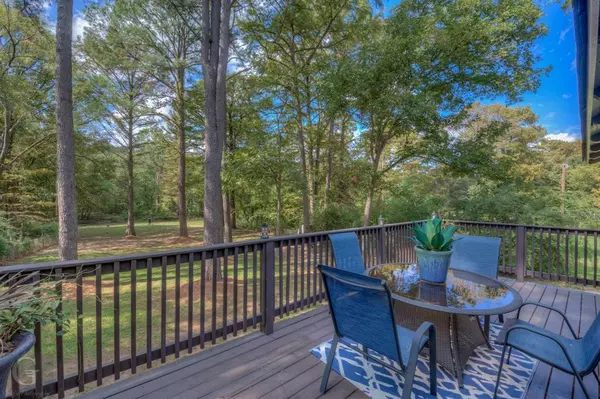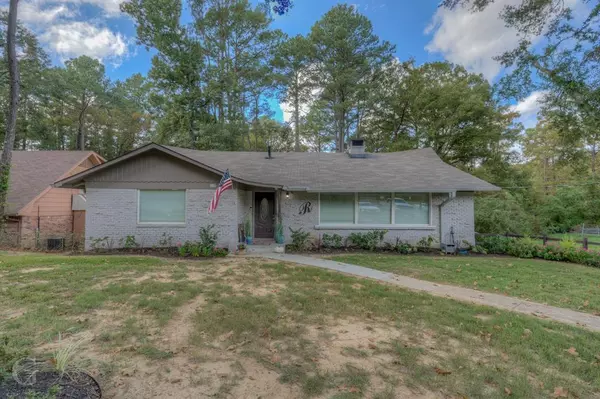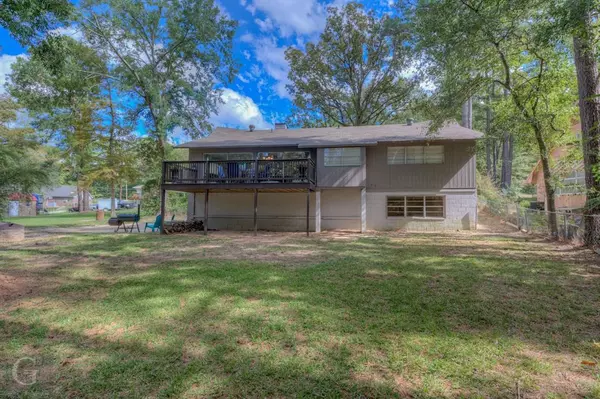$300,000
For more information regarding the value of a property, please contact us for a free consultation.
2912 Brookline Drive Shreveport, LA 71119
4 Beds
2 Baths
2,811 SqFt
Key Details
Property Type Single Family Home
Sub Type Single Family Residence
Listing Status Sold
Purchase Type For Sale
Square Footage 2,811 sqft
Price per Sqft $106
Subdivision Shorewood Hills Sub
MLS Listing ID 20463237
Sold Date 04/17/24
Style Split Level
Bedrooms 4
Full Baths 2
HOA Y/N None
Year Built 1966
Lot Size 0.980 Acres
Acres 0.98
Property Description
New Price of $300,000 and ready to move in. Absolutely Stunning home located on canal access to Cross Lake on private lot with amazing deck off the back. Home has been completely remodeled throughout with New Paint, features, windows, flooring, lighting, and more. Primary suite has large walk-in closet with bath suite with huge luxury shower. Two additional great size bedrooms. Fourth bedroom is downstairs where closet can be easily added that current owners use as game room. Kitchen is fabulous with all updated appliances and built-in grill for those Steak Nights.. Be Ready to Call this your Next HOME.
Location
State LA
County Caddo
Direction Airline to I220.Take I220 West.Go across Cross Lake bridge and take the first exit which is Lakeshore. Turn right and go down to stop sign. Turn left onto South Lakeshore.Take S.Lakeshore till you come to Shorewood.Turn Left onto Shorewood.Turn Right onto Brookline Drive.House will be on the right .
Rooms
Dining Room 1
Interior
Interior Features Built-in Features, Double Vanity, Granite Counters, Open Floorplan, Pantry, Walk-In Closet(s)
Heating Central, Natural Gas
Cooling Central Air, Electric
Flooring Carpet, Ceramic Tile
Fireplaces Number 1
Fireplaces Type Wood Burning
Appliance Dishwasher, Disposal, Gas Range, Indoor Grill, Microwave, Refrigerator
Heat Source Central, Natural Gas
Laundry Gas Dryer Hookup, Utility Room, Full Size W/D Area, Washer Hookup
Exterior
Exterior Feature Fire Pit
Garage Spaces 2.0
Fence Partial, None
Utilities Available Asphalt, City Sewer, City Water, Electricity Connected, Individual Gas Meter, Individual Water Meter
Waterfront Description Canal (Man Made),Lake Front
Roof Type Shingle
Total Parking Spaces 2
Garage Yes
Building
Story Two
Foundation Block, Slab
Level or Stories Two
Structure Type Block,Brick
Schools
Elementary Schools Caddo Isd Schools
Middle Schools Caddo Isd Schools
High Schools Caddo Isd Schools
School District Caddo Psb
Others
Ownership Owner
Acceptable Financing Cash, Conventional, FHA
Listing Terms Cash, Conventional, FHA
Financing VA
Read Less
Want to know what your home might be worth? Contact us for a FREE valuation!

Our team is ready to help you sell your home for the highest possible price ASAP

©2024 North Texas Real Estate Information Systems.
Bought with Joseph Brooks • Reed S. Ebarb


