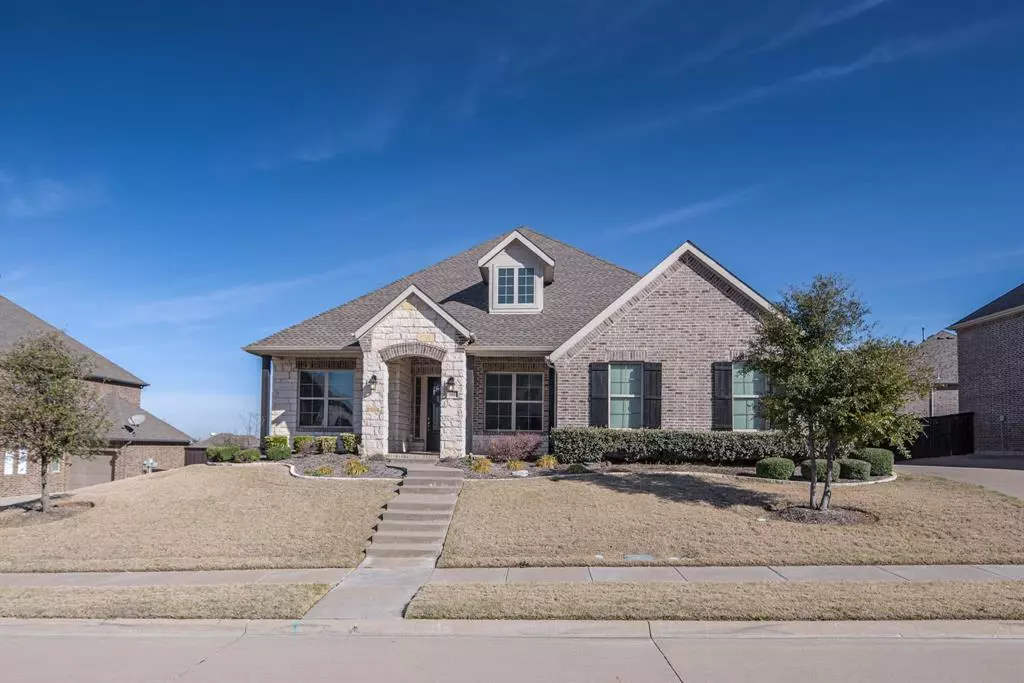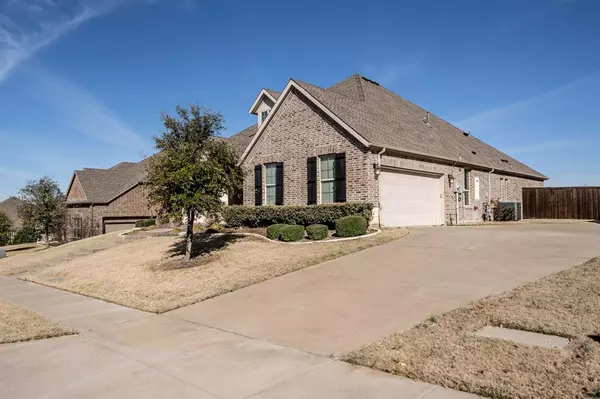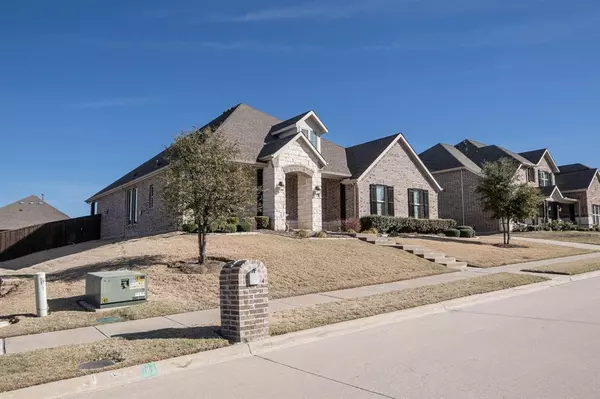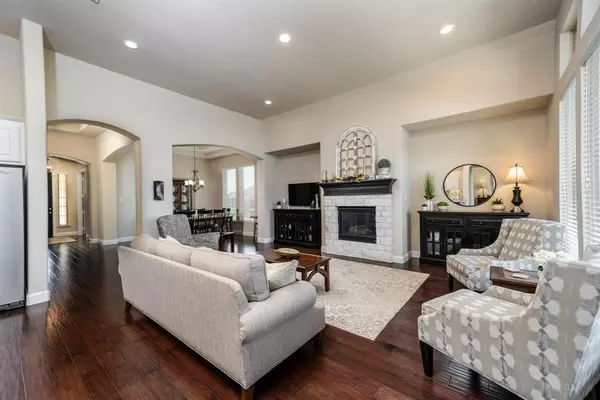$599,168
For more information regarding the value of a property, please contact us for a free consultation.
561 Darian Drive Prosper, TX 75078
3 Beds
3 Baths
2,517 SqFt
Key Details
Property Type Single Family Home
Sub Type Single Family Residence
Listing Status Sold
Purchase Type For Sale
Square Footage 2,517 sqft
Price per Sqft $238
Subdivision Wildwood Estates Ph Two
MLS Listing ID 20547106
Sold Date 04/12/24
Style Traditional
Bedrooms 3
Full Baths 2
Half Baths 1
HOA Fees $43/ann
HOA Y/N Mandatory
Year Built 2015
Annual Tax Amount $9,210
Lot Size 0.277 Acres
Acres 0.277
Lot Dimensions 96x125
Property Description
Welcome to this stunning one-story home with a natural color palette that creates a soothing ambiance throughout. The elegant kitchen boasts a center island, perfect for meal preparation and hosting gatherings. Loads of cabinets, walk-in pantry and under counter lighting. Delight in the beautiful backsplash that adds a touch of sophistication to the space. Retreat to the primary bedroom suite featuring a walk-in closet, providing ample storage for your wardrobe. Pamper yourself in the primary bathroom, offering a separate tub and huge shower for ultimate relaxation. The double sinks and good under sink storage enhance convenience and functionality. This versatile home offers additional rooms for flexible living arrangements, allowing you to adapt the space to your unique needs. There is a front room study or playroom. There is a valet station in the hallway, perfect for all things electronic. Step outside to the fenced backyard, offering a private oasis for entertaining.
Location
State TX
County Collin
Community Community Pool
Direction Head west on E. Prosper Trail, turn right onto Brittany Way, Turn right at the 1st cross street onto Darian Drive. The home will be on the left. This home does not back up to Prosper Trail.
Rooms
Dining Room 2
Interior
Interior Features Built-in Features, Cable TV Available, Double Vanity, Granite Counters, Kitchen Island, Open Floorplan, Pantry, Walk-In Closet(s)
Heating Natural Gas
Cooling Ceiling Fan(s), Central Air
Flooring Carpet, Ceramic Tile, Hardwood
Fireplaces Number 1
Fireplaces Type Gas, Living Room, Sealed Combustion
Equipment Irrigation Equipment
Appliance Dishwasher, Disposal, Gas Cooktop, Microwave, Tankless Water Heater, Vented Exhaust Fan
Heat Source Natural Gas
Laundry Electric Dryer Hookup, Utility Room, Full Size W/D Area, Washer Hookup
Exterior
Exterior Feature Covered Patio/Porch, Rain Gutters
Garage Spaces 2.0
Fence Wood
Community Features Community Pool
Utilities Available All Weather Road, City Sewer, City Water, Curbs, Individual Gas Meter, Sidewalk
Roof Type Composition
Parking Type Garage Double Door, Additional Parking, Concrete, Driveway, Garage Door Opener, Garage Faces Side, Inside Entrance, Oversized
Total Parking Spaces 2
Garage Yes
Building
Lot Description Few Trees, Interior Lot, Landscaped, Lrg. Backyard Grass, Sprinkler System, Subdivision
Story One
Foundation Slab
Level or Stories One
Structure Type Brick,Fiber Cement,Rock/Stone
Schools
Elementary Schools Ralph And Mary Lynn Boyer
Middle Schools Reynolds
High Schools Prosper
School District Prosper Isd
Others
Acceptable Financing Cash, Conventional
Listing Terms Cash, Conventional
Financing Conventional
Special Listing Condition Verify Tax Exemptions
Read Less
Want to know what your home might be worth? Contact us for a FREE valuation!

Our team is ready to help you sell your home for the highest possible price ASAP

©2024 North Texas Real Estate Information Systems.
Bought with Maria Zvereva • Fathom Realty






