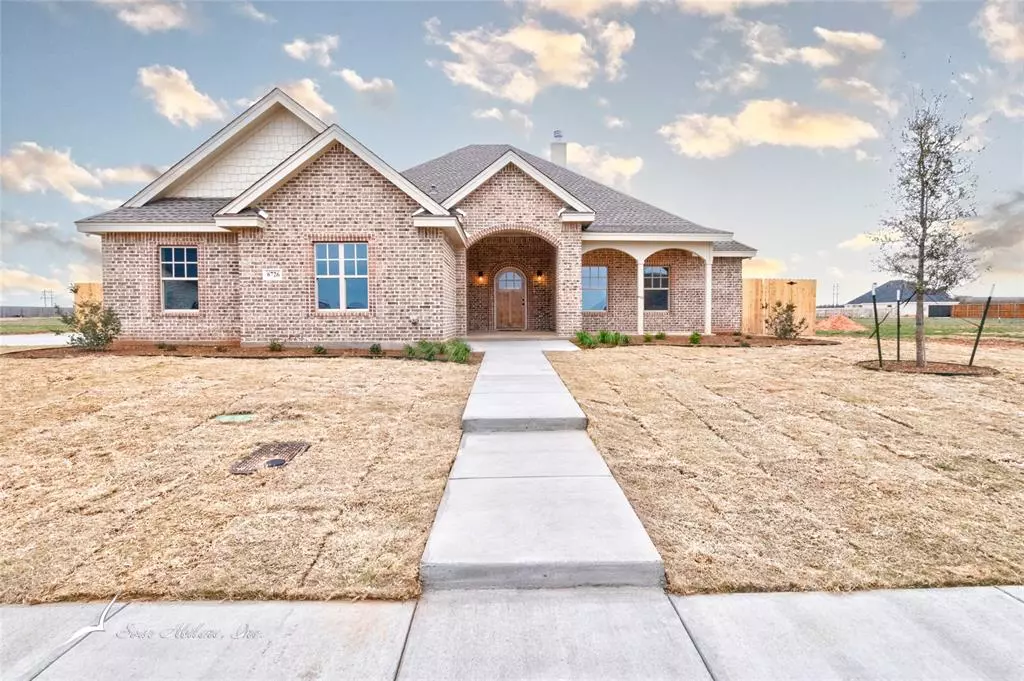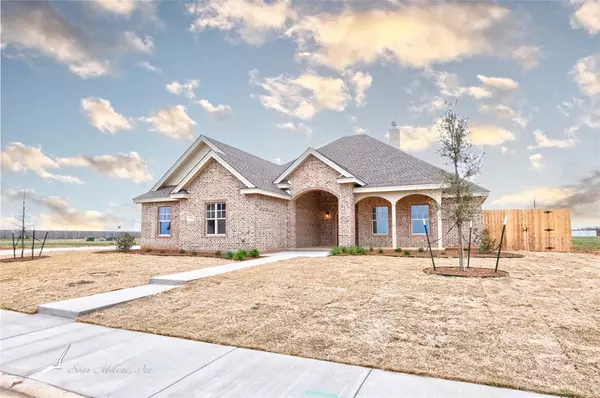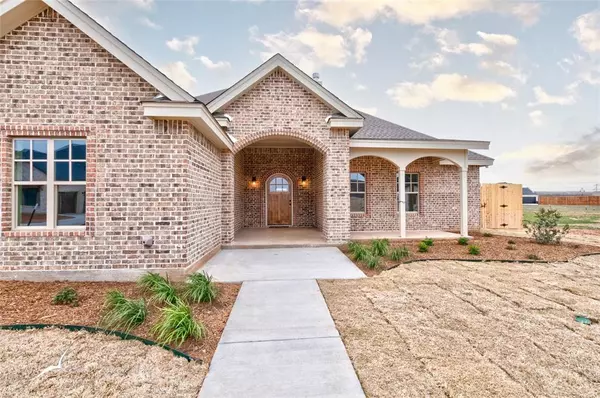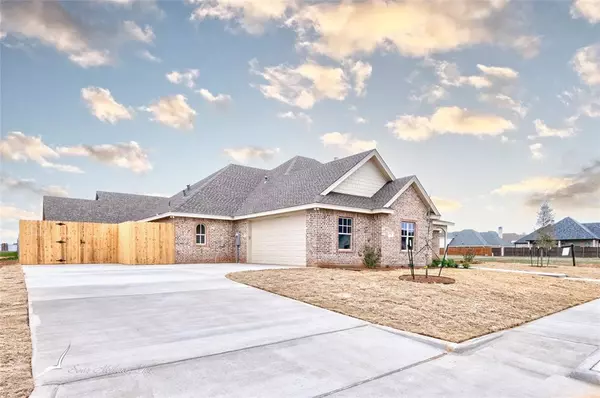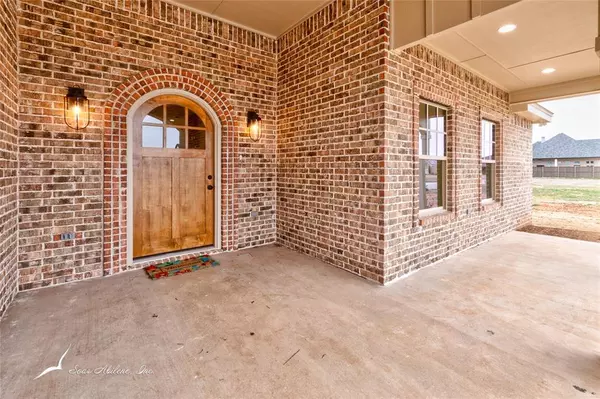$585,000
For more information regarding the value of a property, please contact us for a free consultation.
6726 Potter-Bacon Trail Abilene, TX 79606
4 Beds
3 Baths
2,591 SqFt
Key Details
Property Type Single Family Home
Sub Type Single Family Residence
Listing Status Sold
Purchase Type For Sale
Square Footage 2,591 sqft
Price per Sqft $225
Subdivision South Ridge Addn
MLS Listing ID 20548700
Sold Date 04/12/24
Style Traditional
Bedrooms 4
Full Baths 3
HOA Fees $41/ann
HOA Y/N Mandatory
Year Built 2024
Lot Size 0.330 Acres
Acres 0.33
Property Description
Welcome to your dream home in South Ridge Crossing! This stunning 4 bedroom, 3 bathroom home built by residential home builder, Mitzi Mills, offers new construction & beautiful design that makes this home feel custom. Open-concept floorplan and beautiful hardwood floors. The chef's kitchen features granite, white oak cabinetry, GE's Café appliances, & oversized island. A conveniently located walk-in pantry consists of drawers, shelving, & space to create a coffee bar. The spacious primary suite boasts a spa-like ensuite bath with a free-standing tub, walk-in shower, built-in's, & large walk-in closet. The additional bedrooms and bathrooms have a split arrangement with 2 bedrooms sharing a bathroom while the 4th bedroom has it's own hall bathroom. Separate laundry room combines functionality with ample storage space. Newly landscaped yard with trees, flowerbeds, & sprinkler system. Located just minutes from Hendrick South, Wylie schools, shopping, & restaurants. Agent related to owner.
Location
State TX
County Taylor
Community Curbs, Sidewalks
Direction South Ridge Crossing Subdivision south of Hendrick South and Antilley Rd. Turn right off of Hwy 83-84 through gated entrance or through back gate off of Memorial. Home is towards the back of the subdivision close to Memorial.
Rooms
Dining Room 1
Interior
Interior Features Built-in Features, Cable TV Available, Chandelier, Decorative Lighting, Double Vanity, Granite Counters, High Speed Internet Available, Kitchen Island, Natural Woodwork, Open Floorplan, Pantry, Wainscoting, Walk-In Closet(s)
Heating Central, Electric, Fireplace(s)
Cooling Ceiling Fan(s), Central Air, Electric
Flooring Carpet, Ceramic Tile, Wood
Fireplaces Number 1
Fireplaces Type Gas Logs, Living Room, Masonry
Appliance Dishwasher, Disposal, Gas Cooktop, Gas Oven, Gas Water Heater, Microwave, Refrigerator, Tankless Water Heater
Heat Source Central, Electric, Fireplace(s)
Laundry Electric Dryer Hookup, Utility Room, Full Size W/D Area, Washer Hookup
Exterior
Exterior Feature Covered Patio/Porch, Lighting, Private Yard
Garage Spaces 2.0
Fence Back Yard, Fenced, Wood
Community Features Curbs, Sidewalks
Utilities Available City Sewer, City Water, Community Mailbox, Sidewalk
Roof Type Composition
Garage Yes
Building
Lot Description Cul-De-Sac, Landscaped, Sprinkler System
Story One
Level or Stories One
Structure Type Board & Batten Siding,Brick
Schools
Elementary Schools Wylie West
High Schools Wylie
School District Wylie Isd, Taylor Co.
Others
Ownership Home Guru of A-Town, LLC
Acceptable Financing Cash, Conventional, VA Loan
Listing Terms Cash, Conventional, VA Loan
Financing Conventional
Special Listing Condition Agent Related to Owner
Read Less
Want to know what your home might be worth? Contact us for a FREE valuation!

Our team is ready to help you sell your home for the highest possible price ASAP

©2025 North Texas Real Estate Information Systems.
Bought with Robbie Johnson • Epique Realty LLC

