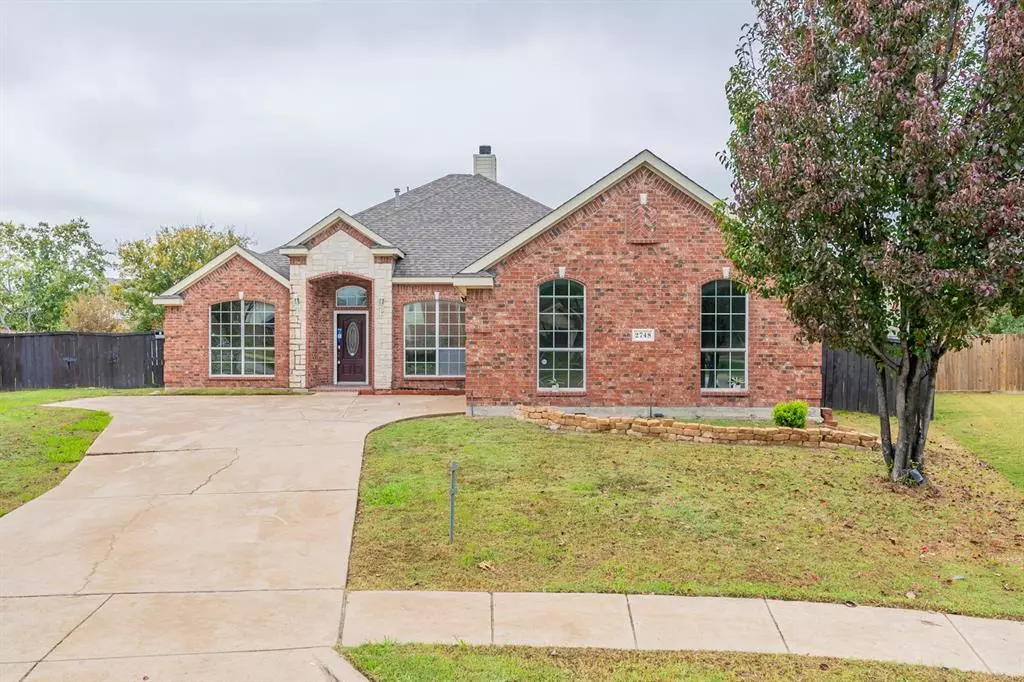$450,000
For more information regarding the value of a property, please contact us for a free consultation.
2748 Eastland Drive Grand Prairie, TX 75052
4 Beds
3 Baths
2,789 SqFt
Key Details
Property Type Single Family Home
Sub Type Single Family Residence
Listing Status Sold
Purchase Type For Sale
Square Footage 2,789 sqft
Price per Sqft $161
Subdivision Lake Parks West
MLS Listing ID 20475839
Sold Date 04/08/24
Bedrooms 4
Full Baths 2
Half Baths 1
HOA Fees $31/ann
HOA Y/N Mandatory
Year Built 2006
Annual Tax Amount $8,549
Lot Size 0.337 Acres
Acres 0.3373
Property Description
Welcome to this stunning property that offers an array of desirable features. Step inside and be greeted by the warmth of a cozy fireplace, perfect for those chilly winter nights. The natural color palette throughout provides a soothing ambiance and creates a seamless flow between rooms. The kitchen boasts an impressive center island and a nice backsplash, ideal for both meal prep and entertaining guests. Retreat to the master bedroom, which showcases a walk-in closet for all your storage needs. This home also offers additional rooms, allowing for flexible living space to cater to your unique lifestyle. The primary bathroom is a luxurious haven featuring a separate tub and shower, double sinks, and generous under-sink storage. Outside, you'll find a fenced-in backyard with a covered sitting area, offering a private oasis for relaxation and gatherings. With fresh interior paint and partial flooring replacement, this property is move-in ready.
Location
State TX
County Tarrant
Community Community Pool, Jogging Path/Bike Path
Direction Head southeast on W Camp Wisdom Rd toward Magna Carta Blvd Turn right onto Hunt Dr Turn right onto Eastland Dr
Rooms
Dining Room 1
Interior
Interior Features Other
Heating Natural Gas
Cooling Central Air
Flooring Carpet, Ceramic Tile, Hardwood
Fireplaces Number 1
Fireplaces Type Gas
Appliance Dishwasher, Electric Oven, Gas Range, Microwave
Heat Source Natural Gas
Exterior
Garage Spaces 2.0
Community Features Community Pool, Jogging Path/Bike Path
Utilities Available City Water
Roof Type Asphalt
Total Parking Spaces 2
Garage Yes
Building
Story One
Foundation Slab
Level or Stories One
Structure Type Brick
Schools
Elementary Schools West
High Schools Bowie
School District Arlington Isd
Others
Ownership Opendoor Property Trust I
Acceptable Financing Cash, Conventional, FHA, VA Loan
Listing Terms Cash, Conventional, FHA, VA Loan
Financing FHA
Read Less
Want to know what your home might be worth? Contact us for a FREE valuation!

Our team is ready to help you sell your home for the highest possible price ASAP

©2024 North Texas Real Estate Information Systems.
Bought with David Smith • Rendon Realty, LLC


