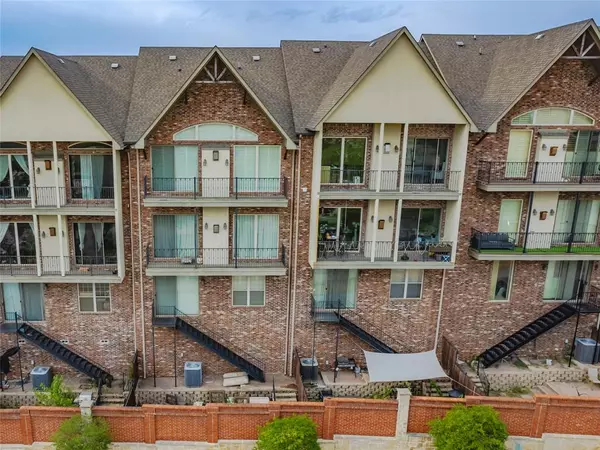$589,998
For more information regarding the value of a property, please contact us for a free consultation.
805 Rockingham Drive Irving, TX 75063
3 Beds
3 Baths
3,143 SqFt
Key Details
Property Type Townhouse
Sub Type Townhouse
Listing Status Sold
Purchase Type For Sale
Square Footage 3,143 sqft
Price per Sqft $187
Subdivision Manors At Valley Ranch
MLS Listing ID 20428546
Sold Date 04/03/24
Bedrooms 3
Full Baths 3
HOA Fees $295/ann
HOA Y/N Mandatory
Year Built 2011
Annual Tax Amount $11,439
Lot Size 2,221 Sqft
Acres 0.051
Property Description
Exceptional location! This gated Valley Ranch luxury executive townhouse is loaded with upgrades & special features. Flexible floor plan can meet all your needs. Main floor is an entertainer's dream with a spacious living area boasting gorgeous hardwood floors, custom built-in cabinetry, fireplace & upgraded light fixtures. Kitchen has granite countertops, under-mount sink, stainless steel appliances, island with pot rack & pendant lights plus a walk in pantry. The oversized study (or 2nd bedroom) has lots of storage & built-ins. Primary suite is a true retreat, featuring a sitting area with fireplace, exercise room, a generous walk-in closet with built-ins & laundry room. Also, a versatile den or bonus room can easily serve as a 3rd bedroom, great for a teenage pad, complete with a half kitchen. Additional features: plantation shutters; sconces; ceiling fans etc. Amenities including a clubhouse, fitness center & community pool. (Please check documents for a full list of upgrades).
Location
State TX
County Dallas
Community Club House, Community Pool, Curbs, Fitness Center, Gated, Perimeter Fencing, Sidewalks
Direction See GPS
Rooms
Dining Room 1
Interior
Interior Features Built-in Features, Built-in Wine Cooler, Cable TV Available, Chandelier, Decorative Lighting, Dry Bar, Eat-in Kitchen, Granite Counters, High Speed Internet Available, Kitchen Island, Open Floorplan, Pantry, Smart Home System, Sound System Wiring, Walk-In Closet(s)
Heating Central
Cooling Central Air
Flooring Carpet, Ceramic Tile, Wood
Fireplaces Number 2
Fireplaces Type Gas, Gas Logs
Appliance Dishwasher, Disposal, Gas Cooktop, Microwave, Plumbed For Gas in Kitchen, Refrigerator
Heat Source Central
Laundry Utility Room, Full Size W/D Area
Exterior
Exterior Feature Courtyard
Garage Spaces 2.0
Fence Brick
Pool Gunite
Community Features Club House, Community Pool, Curbs, Fitness Center, Gated, Perimeter Fencing, Sidewalks
Utilities Available All Weather Road, Cable Available, City Sewer, City Water
Roof Type Composition
Total Parking Spaces 2
Garage Yes
Private Pool 1
Building
Story Three Or More
Foundation Slab
Level or Stories Three Or More
Schools
Elementary Schools Landry
Middle Schools Bush
High Schools Ranchview
School District Carrollton-Farmers Branch Isd
Others
Ownership see tax records
Financing Cash
Read Less
Want to know what your home might be worth? Contact us for a FREE valuation!

Our team is ready to help you sell your home for the highest possible price ASAP

©2024 North Texas Real Estate Information Systems.
Bought with Gary Silansky • EXP REALTY






