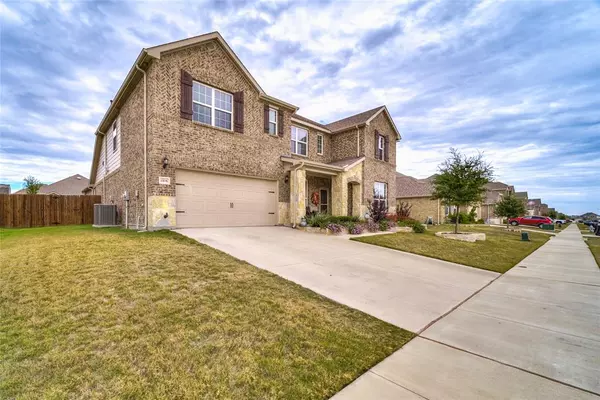$545,000
For more information regarding the value of a property, please contact us for a free consultation.
1108 Meadow Gust Drive Fort Worth, TX 76052
5 Beds
3 Baths
3,534 SqFt
Key Details
Property Type Single Family Home
Sub Type Single Family Residence
Listing Status Sold
Purchase Type For Sale
Square Footage 3,534 sqft
Price per Sqft $154
Subdivision Willow Ridge Estates
MLS Listing ID 20482456
Sold Date 03/25/24
Bedrooms 5
Full Baths 3
HOA Fees $30/ann
HOA Y/N Mandatory
Year Built 2019
Lot Size 9,583 Sqft
Acres 0.22
Property Description
This beautiful Pulte home located in a highly sought after school district is in immaculate condition with lots of upgrades to enjoy. Over 3500 sqft of space that opens up to a formal dining or flex space with two bedrooms located downstairs one being the primary.Primary bath boast large closet with walk in shower. Kitchen features oversized island that can seat up to 6 with a butler pantry. Great room has wrap around windows to enjoy the view of the spacious backyard. A covered patio located in both the front and back of the home with plenty of space for seating and an outdoor kitchen gas hookup. Backyard features a 8x10 shed that stays with the home. Home features automatic locks and One Link smoke detection system. Please ask about our list of upgrades.
Location
State TX
County Tarrant
Community Community Pool
Direction Traveling from I35W take the US-287 N US-81 N exit and take the Bonds Ranch Rd Exit. Take 3rd exit onto W Bonds Ranch Rd. Stay on on Bonds Ranch at the Second traffic circle and turn right onto Hawks Landing Rd. Right on Wagley Robertson Rd, Left on Summit Gale Way, follow road to Meadow Gust Drive.
Rooms
Dining Room 2
Interior
Interior Features Cable TV Available, Decorative Lighting, Double Vanity, Flat Screen Wiring, Granite Counters, High Speed Internet Available, Kitchen Island, Open Floorplan, Pantry, Smart Home System, Walk-In Closet(s)
Heating Natural Gas
Cooling Central Air
Flooring Ceramic Tile
Fireplaces Number 1
Fireplaces Type Gas
Appliance Dishwasher, Disposal, Gas Cooktop, Microwave
Heat Source Natural Gas
Laundry Utility Room, Full Size W/D Area
Exterior
Exterior Feature Covered Patio/Porch
Garage Spaces 2.0
Carport Spaces 2
Fence Fenced, Wood
Community Features Community Pool
Utilities Available City Sewer, City Water, Co-op Electric, Concrete, Curbs
Roof Type Composition,Shingle
Total Parking Spaces 2
Garage Yes
Building
Story Two
Foundation Slab
Level or Stories Two
Structure Type Brick
Schools
Elementary Schools Carl E. Schluter
Middle Schools Leo Adams
High Schools Eaton
School District Northwest Isd
Others
Ownership See tax
Acceptable Financing Cash, Conventional, FHA, VA Loan
Listing Terms Cash, Conventional, FHA, VA Loan
Financing Assumed
Read Less
Want to know what your home might be worth? Contact us for a FREE valuation!

Our team is ready to help you sell your home for the highest possible price ASAP

©2025 North Texas Real Estate Information Systems.
Bought with Valerie Sanfilippo • White Rock Realty





