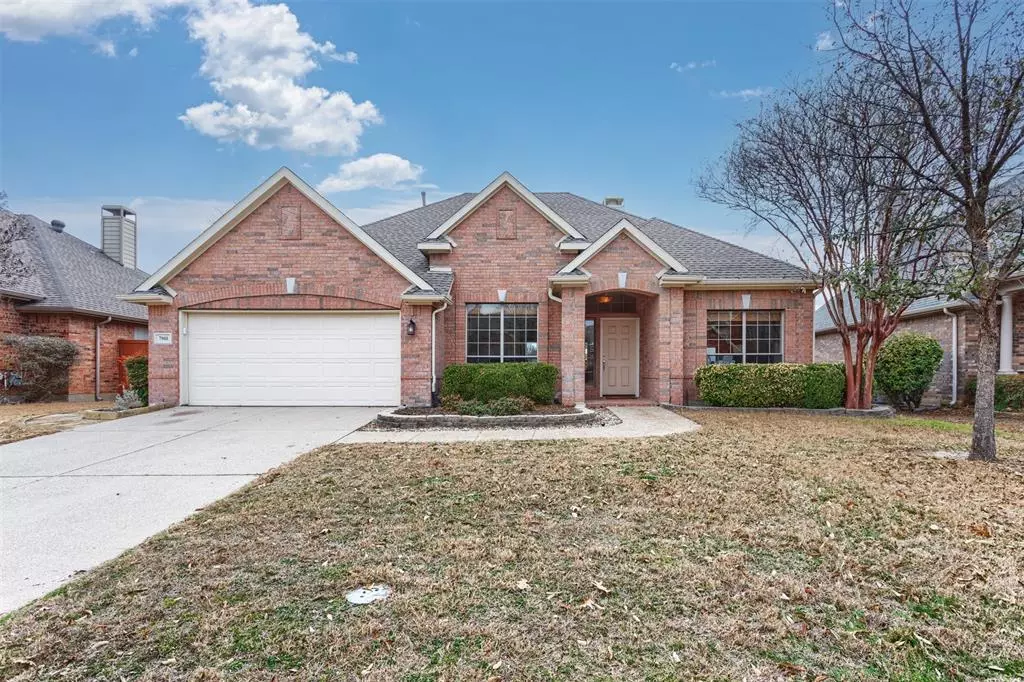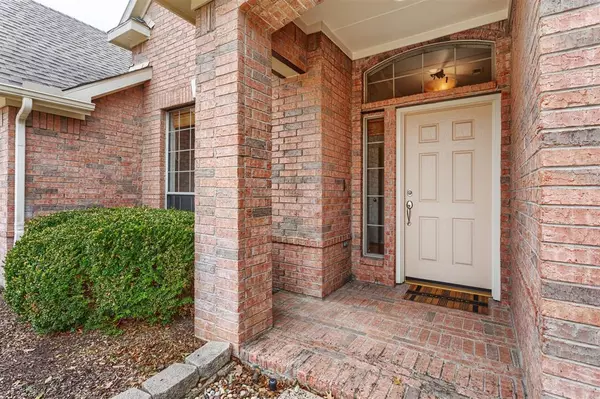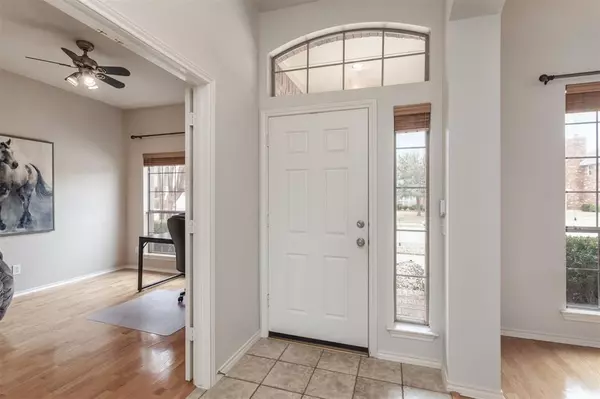$520,000
For more information regarding the value of a property, please contact us for a free consultation.
7901 Owl Creek Lane Mckinney, TX 75072
3 Beds
2 Baths
1,922 SqFt
Key Details
Property Type Single Family Home
Sub Type Single Family Residence
Listing Status Sold
Purchase Type For Sale
Square Footage 1,922 sqft
Price per Sqft $270
Subdivision Eagle Creek
MLS Listing ID 20530254
Sold Date 03/28/24
Style Traditional
Bedrooms 3
Full Baths 2
HOA Fees $79/ann
HOA Y/N Mandatory
Year Built 2001
Annual Tax Amount $6,872
Lot Size 7,840 Sqft
Acres 0.18
Property Description
Step in to this charming 3 bedrooms home with dedicated OFFICE. Office could easily double as a 4th bedroom with access to shared bathroom. Formal dining at front could also serve as an office is 4th bedroom is desired. This open flow floorplan is great for family gatherings and POOL parties for all your friends. the private master suite is located on opposite side of home from secondary bedrooms and office with great view overlooking the large backyard and pool. This home offers a wall of windows overlooking the pool from the inside living space. The pool offers a generous patio area perfect for entertaining outdoors or enjoying a family dinner. Plus, lots of grass space to run and play. Situated in the heart of Stonebridge Ranch with access to all kinds of dining and shopping and the award winning McKinney ISD. Great curb appeal and convenient front entry on this north facing home. Stonebridge Community amenities are unmatched in their excellence.
Location
State TX
County Collin
Community Club House, Community Pool, Community Sprinkler, Curbs, Fishing, Golf, Greenbelt, Jogging Path/Bike Path, Park, Playground, Pool, Sidewalks, Tennis Court(S), Other
Direction Conveniently located just north of Eldorado Parkway off of Stonebridge Drive in Eagle Creek Community. Use GPS for multiple routing options.
Rooms
Dining Room 2
Interior
Interior Features Cable TV Available, Eat-in Kitchen, Flat Screen Wiring, Granite Counters, High Speed Internet Available, Kitchen Island, Walk-In Closet(s), Wired for Data
Heating Central, Natural Gas
Cooling Central Air, Electric
Flooring Ceramic Tile, Wood
Fireplaces Number 1
Fireplaces Type Gas, Gas Logs
Appliance Dishwasher, Disposal, Electric Oven, Gas Cooktop, Microwave, Plumbed For Gas in Kitchen
Heat Source Central, Natural Gas
Laundry Electric Dryer Hookup, Utility Room, Full Size W/D Area, Washer Hookup
Exterior
Garage Spaces 2.0
Fence Wood
Pool Gunite, In Ground, Outdoor Pool, Pool Sweep
Community Features Club House, Community Pool, Community Sprinkler, Curbs, Fishing, Golf, Greenbelt, Jogging Path/Bike Path, Park, Playground, Pool, Sidewalks, Tennis Court(s), Other
Utilities Available All Weather Road, Cable Available, City Sewer, City Water, Curbs, Electricity Available, Individual Gas Meter, Individual Water Meter, Natural Gas Available, Sidewalk, Underground Utilities
Roof Type Composition
Total Parking Spaces 2
Garage Yes
Private Pool 1
Building
Lot Description Few Trees, Interior Lot, Landscaped, Level, Sprinkler System, Subdivision
Story One
Foundation Slab
Level or Stories One
Structure Type Brick
Schools
Elementary Schools Bennett
Middle Schools Dowell
High Schools Mckinney Boyd
School District Mckinney Isd
Others
Ownership Handley
Acceptable Financing Cash, Conventional, FHA, VA Loan
Listing Terms Cash, Conventional, FHA, VA Loan
Financing Conventional
Read Less
Want to know what your home might be worth? Contact us for a FREE valuation!

Our team is ready to help you sell your home for the highest possible price ASAP

©2024 North Texas Real Estate Information Systems.
Bought with Jill Hartsell • Keller Williams NO. Collin Cty






