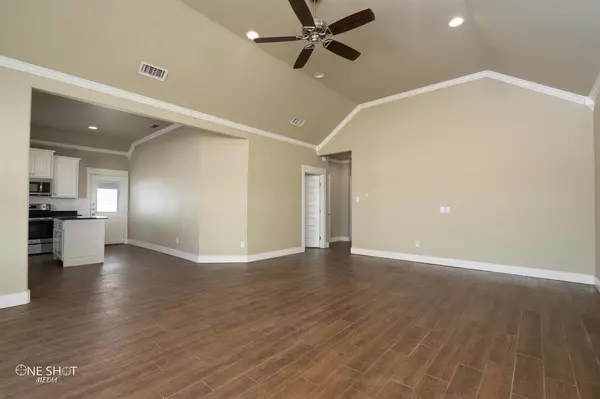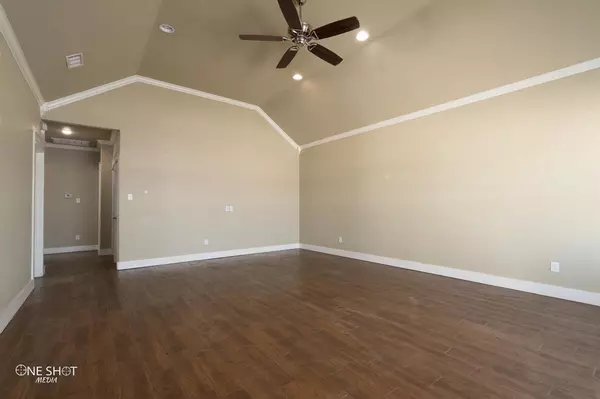$259,900
For more information regarding the value of a property, please contact us for a free consultation.
1217 Pinot Drive Abilene, TX 79601
3 Beds
3 Baths
1,598 SqFt
Key Details
Property Type Single Family Home
Sub Type Single Family Residence
Listing Status Sold
Purchase Type For Sale
Square Footage 1,598 sqft
Price per Sqft $162
Subdivision Rainy Creek Add
MLS Listing ID 20535413
Sold Date 03/20/24
Bedrooms 3
Full Baths 3
HOA Fees $100/mo
HOA Y/N Mandatory
Year Built 2017
Annual Tax Amount $4,824
Lot Size 5,575 Sqft
Acres 0.128
Property Description
Welcome to this spacious 3 bedroom, 3 bathroom residence boasts a prime location on N10th in a gated community. As you step inside, you're greeted by an inviting living space flooded with natural light, creating a warm and welcoming ambiance. The open floor plan seamlessly connects the living room to the dining area and kitchen, making it ideal for both everyday living and entertaining guests. The kitchen is a chef's delight, featuring sleek countertops, ample cabinetry for storage, and top-of-the-line appliances, inspiring culinary creativity at every turn. The master suite is a tranquil retreat, offering a peaceful haven where you can unwind after a long day. Two additional bedrooms provide plenty of space for family members, guests, or home office needs. Outside, you'll find a spacious backyard, perfect for enjoying the Texas sunshine. Don't miss your chance to make this stunning property your own and experience the best of Texas living!
Location
State TX
County Taylor
Direction Take TX-322 Loop E Jake Roberts Fwy via the ramp to Airport Continue on E N 10th St. Drive to Pinot Dr Turn left onto E N 10th St Turn right onto Pinot Dr Destination will be on the right 1217 Pinot Dr Abilene, TX 79601
Rooms
Dining Room 1
Interior
Interior Features Cable TV Available, Decorative Lighting
Heating Electric
Cooling Central Air
Flooring Tile
Appliance Dishwasher, Electric Oven, Electric Range, Microwave
Heat Source Electric
Exterior
Carport Spaces 2
Utilities Available City Sewer, City Water
Roof Type Shingle
Total Parking Spaces 2
Garage No
Building
Story One
Foundation Slab
Level or Stories One
Structure Type Siding
Schools
Elementary Schools Taylor
Middle Schools Craig
High Schools Abilene
School District Abilene Isd
Others
Ownership Brandon & Micah Mcdowell
Acceptable Financing Cash, Conventional, FHA, VA Loan
Listing Terms Cash, Conventional, FHA, VA Loan
Financing Cash
Special Listing Condition Deed Restrictions
Read Less
Want to know what your home might be worth? Contact us for a FREE valuation!

Our team is ready to help you sell your home for the highest possible price ASAP

©2024 North Texas Real Estate Information Systems.
Bought with Tonya Harbin • Real Broker, LLC.





