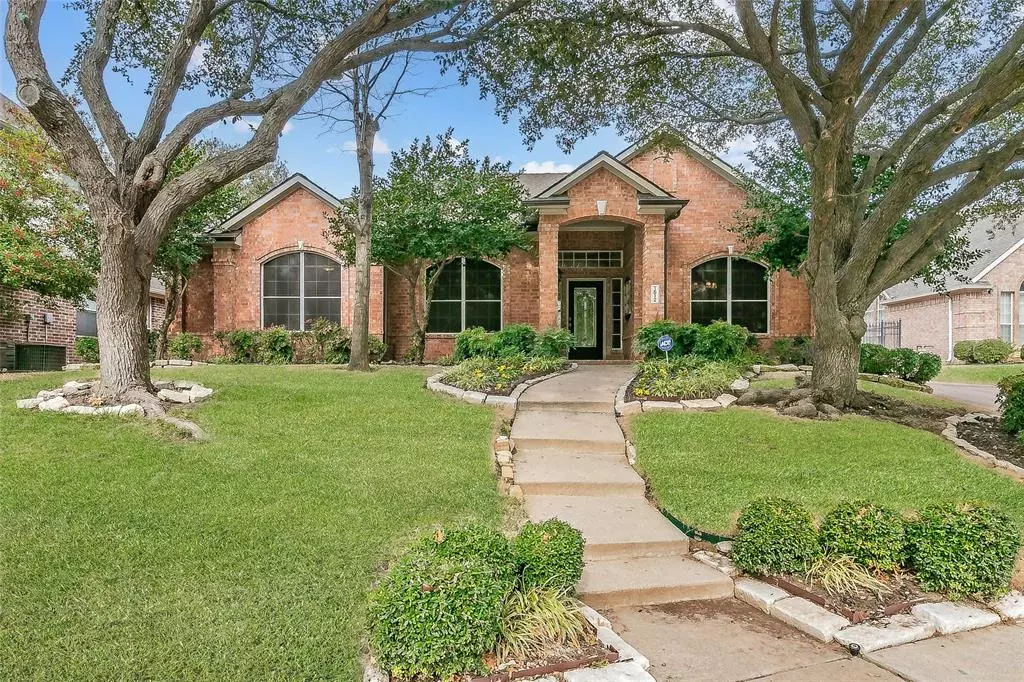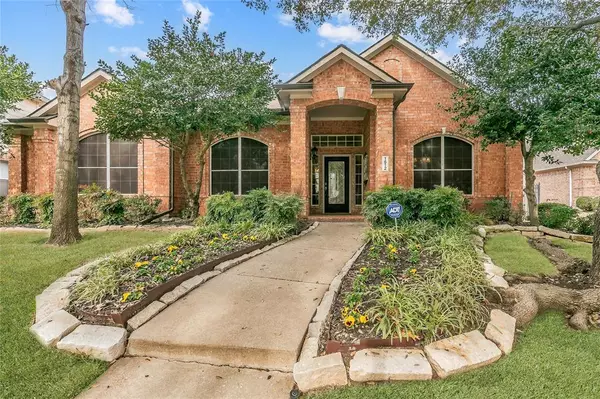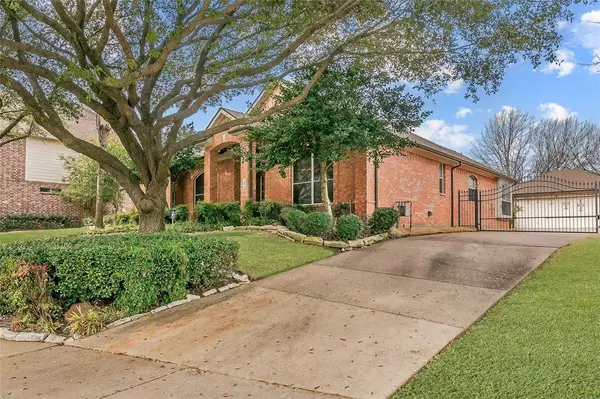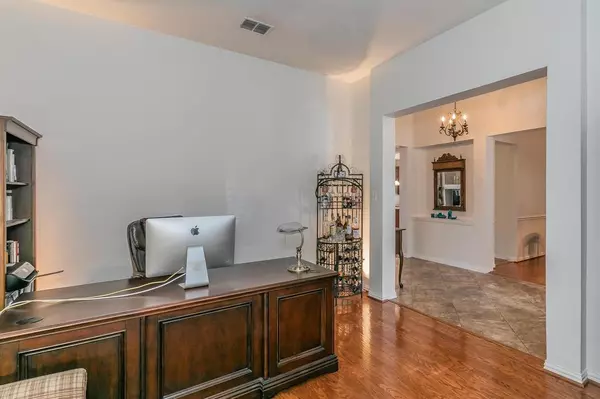$599,900
For more information regarding the value of a property, please contact us for a free consultation.
1512 Briar Meadow Drive Keller, TX 76248
4 Beds
3 Baths
2,520 SqFt
Key Details
Property Type Single Family Home
Sub Type Single Family Residence
Listing Status Sold
Purchase Type For Sale
Square Footage 2,520 sqft
Price per Sqft $238
Subdivision Lakes Of Highland Oaks The
MLS Listing ID 20538402
Sold Date 03/26/24
Style Traditional
Bedrooms 4
Full Baths 2
Half Baths 1
HOA Fees $18
HOA Y/N Mandatory
Year Built 1998
Annual Tax Amount $8,557
Lot Size 0.310 Acres
Acres 0.31
Property Description
**Multiple Offers, offer deadline 2-19 @7pm**Nestled in the coveted Keller ISD, this 4-bedroom home radiates charm and comfort. Fresh paint throughout the interior enhances its inviting atmosphere. Set on nearly a third of an acre, the property boasts ample outdoor space for recreation and relaxation. Inside, a spacious living area offers a perfect retreat, complemented by a separate dining room for formal gatherings, a convenient office space, and a spacious chef's dream kitchen. The four bedrooms provide comfortable accommodations, including a serene primary suite with an ensuite bathroom and stunning views of the backyard. Outside, a sparkling pool and spa await, creating an idyllic setting for outdoor enjoyment. With top-rated schools nearby, this home offers a perfect blend of convenience and leisure in a sought-after community. Minutes from shopping and restaurants! **Extras: Electric driveway privacy gate, hot water heater 1 year old, and roof 2 years old!**
Location
State TX
County Tarrant
Direction The GPS directions will accurately take you to the property.
Rooms
Dining Room 2
Interior
Interior Features Decorative Lighting, Eat-in Kitchen, Granite Counters, High Speed Internet Available, Kitchen Island, Open Floorplan, Pantry, Vaulted Ceiling(s), Walk-In Closet(s)
Heating Central, Natural Gas
Cooling Central Air, Electric
Flooring Carpet, Ceramic Tile, Wood
Fireplaces Number 1
Fireplaces Type Gas Logs, Gas Starter
Appliance Dishwasher, Disposal, Gas Cooktop, Gas Oven, Microwave, Plumbed For Gas in Kitchen
Heat Source Central, Natural Gas
Laundry Full Size W/D Area
Exterior
Exterior Feature Rain Gutters, Lighting
Garage Spaces 2.0
Fence Wood
Pool Gunite, Heated, In Ground, Separate Spa/Hot Tub, Water Feature
Utilities Available City Sewer, City Water
Roof Type Composition
Total Parking Spaces 2
Garage Yes
Private Pool 1
Building
Lot Description Landscaped, Lrg. Backyard Grass, Sprinkler System, Subdivision
Story One
Foundation Slab
Level or Stories One
Structure Type Brick
Schools
Elementary Schools Shadygrove
Middle Schools Indian Springs
High Schools Keller
School District Keller Isd
Others
Restrictions Deed
Ownership See Tax
Acceptable Financing Cash, Conventional, FHA, VA Loan
Listing Terms Cash, Conventional, FHA, VA Loan
Financing FHA
Read Less
Want to know what your home might be worth? Contact us for a FREE valuation!

Our team is ready to help you sell your home for the highest possible price ASAP

©2024 North Texas Real Estate Information Systems.
Bought with Autumn Scott • Scottco Realty Group LLC






