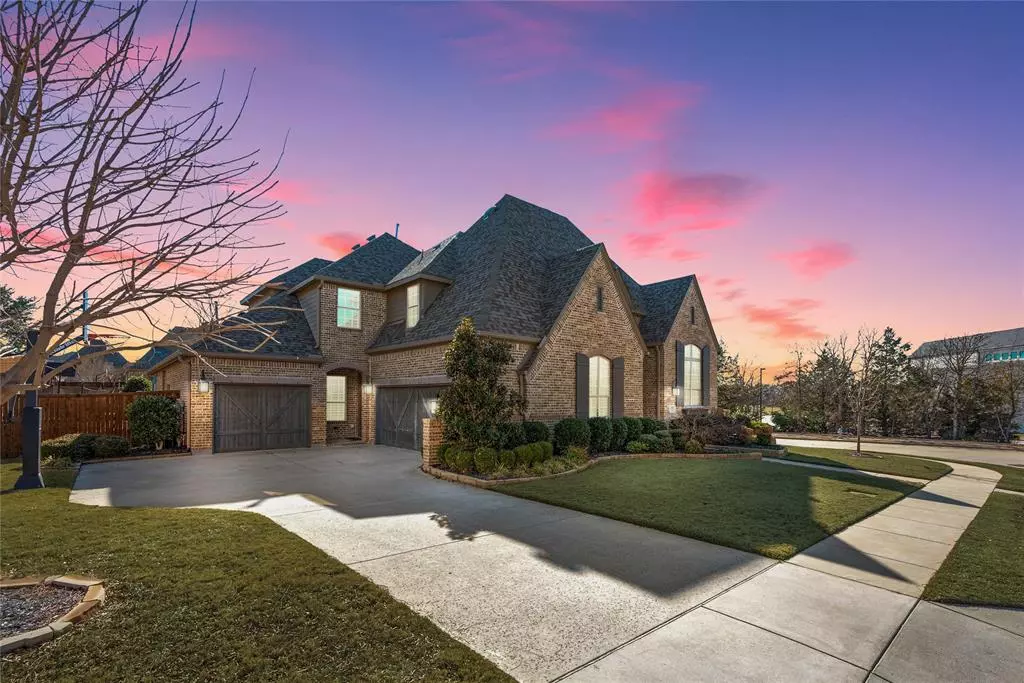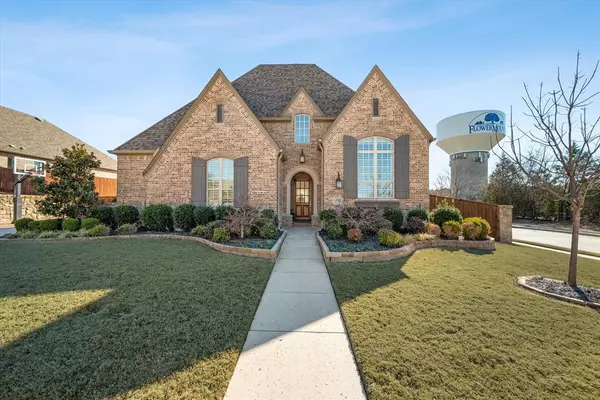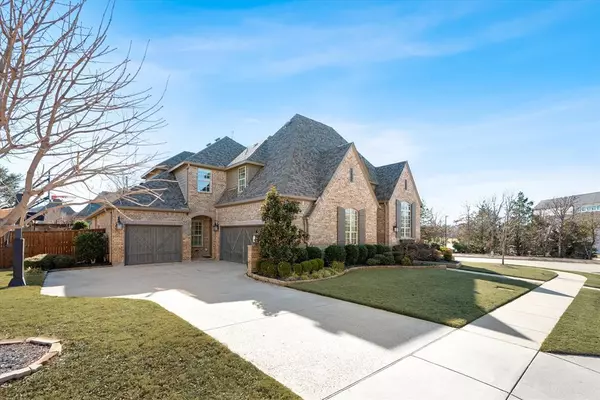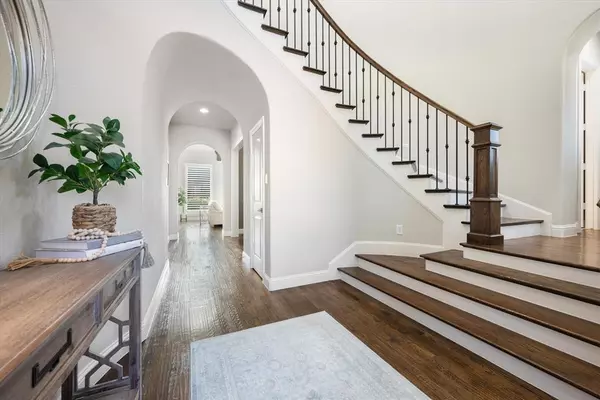$1,400,000
For more information regarding the value of a property, please contact us for a free consultation.
3800 Longchamp Lane Flower Mound, TX 75022
5 Beds
8 Baths
4,437 SqFt
Key Details
Property Type Single Family Home
Sub Type Single Family Residence
Listing Status Sold
Purchase Type For Sale
Square Footage 4,437 sqft
Price per Sqft $315
Subdivision Regency Park Ph Ii
MLS Listing ID 20521883
Sold Date 03/15/24
Style Traditional
Bedrooms 5
Full Baths 5
Half Baths 3
HOA Fees $87/ann
HOA Y/N Mandatory
Year Built 2017
Annual Tax Amount $17,352
Lot Size 0.353 Acres
Acres 0.353
Property Description
Beautiful Huntington Home on Corner Lot in highly sought-after Regency Park II! Meticulously maintained, show-stopper home feat 5 bedrooms all with ensuite baths, 3 half baths, 3 living, 2 dining, office, gameroom, media room, 3 car garage and a spectacular backyard complete with a sparkling pool, outdoor kitchen with fireplace and room to play. Open floorplan with a gourmet kitchen incl built-in refrigerator and oversized island overlooking soaring wood beam ceilings in family room and a wall of windows to the picturesque backyard. Handscraped hardwood floors, plantation shutters throughout, planning desk off kitchen and private office with vaulted ceiling are just a few of the features of this home. Secondary bedroom down with three additional bedrooms up, all with private baths and walk-in closets. Unwind in the game room with snackbar or watch the big game in the media room. Neighborhood Park. Exemplary Schools with dining, shopping and entertainment nearby. Don't miss this one!
Location
State TX
County Denton
Community Curbs, Playground, Sidewalks
Direction See GPS
Rooms
Dining Room 2
Interior
Interior Features Built-in Features, Decorative Lighting, Eat-in Kitchen, Flat Screen Wiring, High Speed Internet Available, Kitchen Island, Open Floorplan, Pantry, Sound System Wiring, Vaulted Ceiling(s), Walk-In Closet(s), Wired for Data
Heating Central, Fireplace(s)
Cooling Ceiling Fan(s), Central Air, Electric
Flooring Carpet, Ceramic Tile, Hardwood
Fireplaces Number 2
Fireplaces Type Gas, Gas Logs, Living Room, Outside
Appliance Built-in Refrigerator, Dishwasher, Disposal, Electric Oven, Gas Cooktop, Microwave, Tankless Water Heater
Heat Source Central, Fireplace(s)
Laundry Electric Dryer Hookup, Utility Room, Full Size W/D Area, Washer Hookup
Exterior
Exterior Feature Attached Grill, Outdoor Kitchen
Garage Spaces 3.0
Fence Wood
Community Features Curbs, Playground, Sidewalks
Utilities Available Cable Available, City Sewer, City Water, Co-op Electric, Curbs, Electricity Available, Electricity Connected, Individual Gas Meter, Individual Water Meter, Phone Available, Sidewalk, Underground Utilities
Roof Type Composition
Total Parking Spaces 3
Garage Yes
Private Pool 1
Building
Lot Description Corner Lot
Story Two
Foundation Slab
Level or Stories Two
Schools
Elementary Schools Wellington
Middle Schools Mckamy
High Schools Flower Mound
School District Lewisville Isd
Others
Ownership See Tax
Financing Conventional
Read Less
Want to know what your home might be worth? Contact us for a FREE valuation!

Our team is ready to help you sell your home for the highest possible price ASAP

©2024 North Texas Real Estate Information Systems.
Bought with Marissa Seim • Fathom Realty






