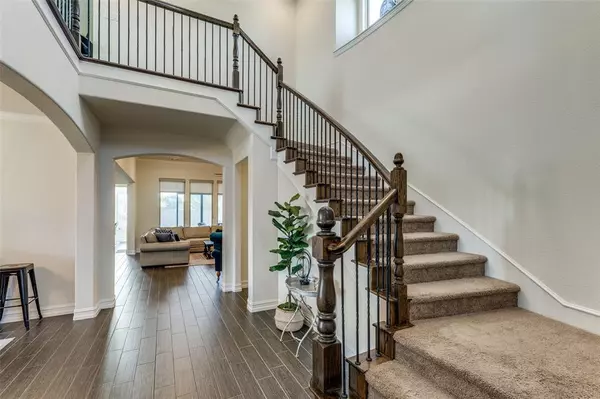$860,000
For more information regarding the value of a property, please contact us for a free consultation.
7921 Woodside Trail North Richland Hills, TX 76182
4 Beds
4 Baths
4,114 SqFt
Key Details
Property Type Single Family Home
Sub Type Single Family Residence
Listing Status Sold
Purchase Type For Sale
Square Footage 4,114 sqft
Price per Sqft $209
Subdivision Reserve/Frst Glenn
MLS Listing ID 20477358
Sold Date 03/14/24
Style Traditional
Bedrooms 4
Full Baths 3
Half Baths 1
HOA Fees $105/qua
HOA Y/N Mandatory
Year Built 2017
Annual Tax Amount $15,653
Lot Size 0.317 Acres
Acres 0.317
Property Description
MOTIVATED SELLERS! 2017 new build that is less than a mile from a blue ribbon elementary school is an entertainers dream. Open kitchen and living area, adorned with double granite islands and a 5-burner gas range creates an ideal backdrop for entertaining. Walk outside to the screened-in patio with a sunshade that blocks 90% of sun’s rays and step through to the massive backyard. This home sits on a third of an acre lot, and there is absolutely no lack of yard space with the salt water sport pool, added in 2018. Upstairs you'll find the game room flowing seamlessly into the media room. Three bedrooms, one with a private bath and the other two sharing a jack and jill bath. Noteworthy upgrades include wood tile throughout the first floor, custom Elfa shelving in the primary closet, 3-car garage w custom shelving and epoxy flooring. Office closet hosts a private safe, ensuring security is paramount. Every ethernet port is optimized for high-speed internet, ensuring FAST internet speeds.
Location
State TX
County Tarrant
Direction Take 183 and exit FM1938 N/Davis Blvd. Merge onto FM1938 N/Davis Blvd. Left onto Bursey Rd. Right on Forest Lakes Dr. Left on Woodside Trail. Home will be on the Left.
Rooms
Dining Room 1
Interior
Interior Features Cable TV Available, Eat-in Kitchen, Flat Screen Wiring, Granite Counters, High Speed Internet Available, Kitchen Island, Open Floorplan, Pantry, Smart Home System, Walk-In Closet(s), Wired for Data
Heating Central, Fireplace(s), Natural Gas, Zoned
Cooling Ceiling Fan(s), Central Air, Electric, Zoned
Flooring Carpet, Ceramic Tile, Tile
Fireplaces Number 1
Fireplaces Type Gas, Gas Logs, Living Room
Appliance Built-in Gas Range, Dishwasher, Disposal, Gas Oven, Microwave, Plumbed For Gas in Kitchen, Tankless Water Heater
Heat Source Central, Fireplace(s), Natural Gas, Zoned
Laundry Electric Dryer Hookup, Utility Room, Full Size W/D Area, Washer Hookup
Exterior
Garage Spaces 3.0
Fence Brick, Wood
Pool Fenced, In Ground, Private, Salt Water, Sport
Utilities Available City Sewer, City Water
Roof Type Composition
Total Parking Spaces 3
Garage Yes
Private Pool 1
Building
Lot Description Lrg. Backyard Grass, Sprinkler System, Subdivision
Story Two
Foundation Slab
Level or Stories Two
Structure Type Brick
Schools
Elementary Schools Greenvalle
Middle Schools Northridge
High Schools Richland
School District Birdville Isd
Others
Acceptable Financing Cash, Conventional, VA Loan
Listing Terms Cash, Conventional, VA Loan
Financing Cash
Read Less
Want to know what your home might be worth? Contact us for a FREE valuation!

Our team is ready to help you sell your home for the highest possible price ASAP

©2024 North Texas Real Estate Information Systems.
Bought with Cathy Roush • Fathom Realty






