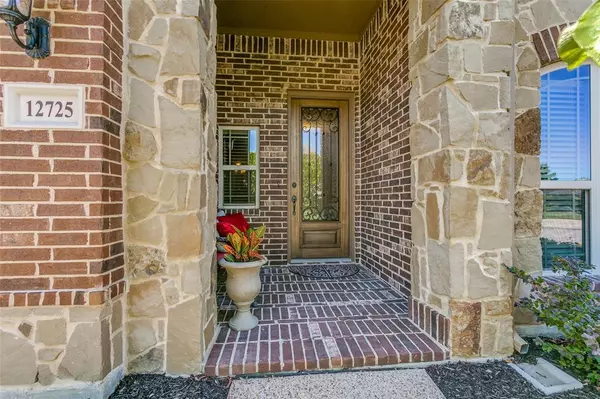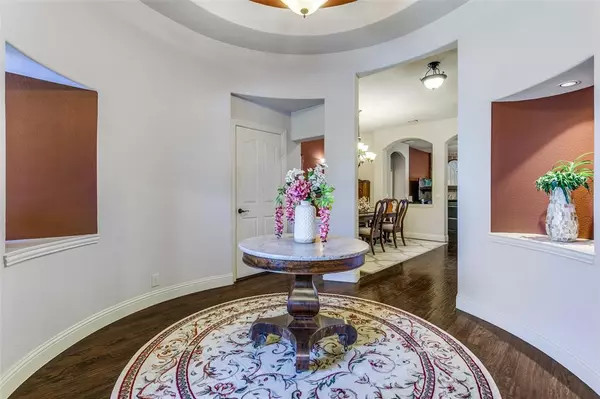$475,000
For more information regarding the value of a property, please contact us for a free consultation.
12725 Forest Glen Lane Fort Worth, TX 76244
4 Beds
2 Baths
2,408 SqFt
Key Details
Property Type Single Family Home
Sub Type Single Family Residence
Listing Status Sold
Purchase Type For Sale
Square Footage 2,408 sqft
Price per Sqft $197
Subdivision Steadman Farms
MLS Listing ID 20541191
Sold Date 03/13/24
Style Traditional
Bedrooms 4
Full Baths 2
HOA Fees $57/ann
HOA Y/N Mandatory
Year Built 2015
Annual Tax Amount $9,539
Lot Size 7,187 Sqft
Acres 0.165
Property Description
Run, don't walk to this neighborhood gem. This stunning home has been beautifully maintained by the original owner. Prefer a formal dining room? You've got it. Need an office or 4th bedroom? Your wish is granted. Need privacy for guests or family? This split floor plan has it. Stainless appliances, double oven and lovely granite make this a gourmet dream kitchen. Need space for a golf cart or large toys? The extra garage bay is just the ticket. A gas port on the patio is grill ready. The pool is just around the corner for some fun in the sun. This unique floor plan will suit your needs. Don't miss this one. Turnkey and move in ready.
Location
State TX
County Tarrant
Community Curbs, Playground, Pool, Sidewalks
Direction Head north or south on 377. Head west on Keller Haslet. Left on Park Vista Blvd. Right on Pangolin Dr. Left on Steadman Farm's Dr. Right on Woodcrest Pl. Right on Forest Glen. Home will be on the left.
Rooms
Dining Room 2
Interior
Interior Features Cable TV Available, Chandelier, Decorative Lighting, Eat-in Kitchen, Flat Screen Wiring, Granite Counters, High Speed Internet Available, Kitchen Island, Pantry, Walk-In Closet(s)
Heating Electric, Fireplace(s)
Cooling Ceiling Fan(s), Central Air
Flooring Carpet, Ceramic Tile, Hardwood
Fireplaces Number 1
Fireplaces Type Family Room, Gas, Gas Logs, Stone
Appliance Dishwasher, Disposal, Gas Cooktop, Microwave, Double Oven, Plumbed For Gas in Kitchen, Vented Exhaust Fan
Heat Source Electric, Fireplace(s)
Laundry Electric Dryer Hookup, Utility Room, Full Size W/D Area, Washer Hookup
Exterior
Exterior Feature Covered Patio/Porch, Rain Gutters
Garage Spaces 2.0
Fence Back Yard, Wood
Community Features Curbs, Playground, Pool, Sidewalks
Utilities Available City Sewer, City Water, Concrete, Curbs, Sidewalk, Underground Utilities
Roof Type Asphalt,Shingle
Parking Type Garage Single Door, Garage, Garage Door Opener, Garage Faces Front
Total Parking Spaces 2
Garage Yes
Building
Lot Description Interior Lot, Landscaped, Sprinkler System, Subdivision
Story One
Foundation Slab
Level or Stories One
Structure Type Brick,Rock/Stone,Siding
Schools
Elementary Schools Woodlandsp
High Schools Timber Creek
School District Keller Isd
Others
Restrictions Easement(s)
Ownership See Agent
Acceptable Financing Cash, Conventional, FHA, VA Loan
Listing Terms Cash, Conventional, FHA, VA Loan
Financing Conventional
Read Less
Want to know what your home might be worth? Contact us for a FREE valuation!

Our team is ready to help you sell your home for the highest possible price ASAP

©2024 North Texas Real Estate Information Systems.
Bought with Laurie Wall • The Wall Team Realty Assoc






