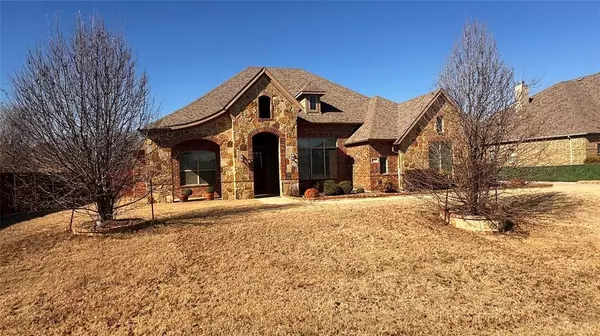$479,000
For more information regarding the value of a property, please contact us for a free consultation.
11317 Mesa Crossing Drive Fort Worth, TX 76052
4 Beds
4 Baths
3,047 SqFt
Key Details
Property Type Single Family Home
Sub Type Single Family Residence
Listing Status Sold
Purchase Type For Sale
Square Footage 3,047 sqft
Price per Sqft $157
Subdivision Willow Ridge Estates
MLS Listing ID 20526895
Sold Date 03/08/24
Style Traditional
Bedrooms 4
Full Baths 3
Half Baths 1
HOA Fees $30/ann
HOA Y/N Mandatory
Year Built 2013
Lot Size 0.510 Acres
Acres 0.51
Property Description
Welcome to this charming single-level country home nestled on half an acre of lush land, conveniently located within walking distance to both a serene park and the esteemed Carl E. Schluter Elementary School.
Key Features: 4 Bedrooms, 3.5 Bathrooms Spacious Living Area with Open Concept Design, Well-Appointed Kitchen with Modern Appliances, Inviting Wet Bar for Entertaining Guests, Master Suite Retreat with Ensuite Bathroom, Three Additional Bedrooms Offering Ample Space, Split Bedrooms Layout for Enhanced Privacy, Cozy Fireplace for Relaxing Evenings, 3 car split Garages with Room for Storage. While the home may currently appear cluttered, its underlying potential is unmistakable. With a little TLC and creativity, this property could be transformed into a stunning retreat that reflects your personal style and preferences. The spacious layout offers endless possibilities for customization, and the outdoor patio provides a serene backdrop for relaxation and enjoyment.
Location
State TX
County Tarrant
Community Playground
Direction Please use WAZE or Maps to find this property.
Rooms
Dining Room 1
Interior
Interior Features Cable TV Available, Cathedral Ceiling(s), Decorative Lighting, Double Vanity, Eat-in Kitchen, Granite Counters, High Speed Internet Available, Kitchen Island, Open Floorplan, Pantry, Walk-In Closet(s), Wet Bar
Heating Central, Electric
Cooling Ceiling Fan(s), Central Air, Electric
Flooring Ceramic Tile, Wood
Fireplaces Number 2
Fireplaces Type Bedroom
Appliance Dishwasher, Disposal, Gas Cooktop, Microwave
Heat Source Central, Electric
Laundry Electric Dryer Hookup, Utility Room, Full Size W/D Area, Washer Hookup
Exterior
Garage Spaces 3.0
Fence Back Yard
Community Features Playground
Utilities Available City Sewer, City Water, Individual Gas Meter, Underground Utilities
Roof Type Composition
Total Parking Spaces 3
Garage Yes
Building
Story One
Foundation Slab
Level or Stories One
Structure Type Brick
Schools
Elementary Schools Carl E. Schluter
Middle Schools Leo Adams
High Schools Eaton
School District Northwest Isd
Others
Ownership Adrian and Ardelia Wilson
Acceptable Financing Cash, Conventional, FHA, VA Loan
Listing Terms Cash, Conventional, FHA, VA Loan
Financing Cash
Read Less
Want to know what your home might be worth? Contact us for a FREE valuation!

Our team is ready to help you sell your home for the highest possible price ASAP

©2025 North Texas Real Estate Information Systems.
Bought with Oles Mironyuk • Central Metro Realty





