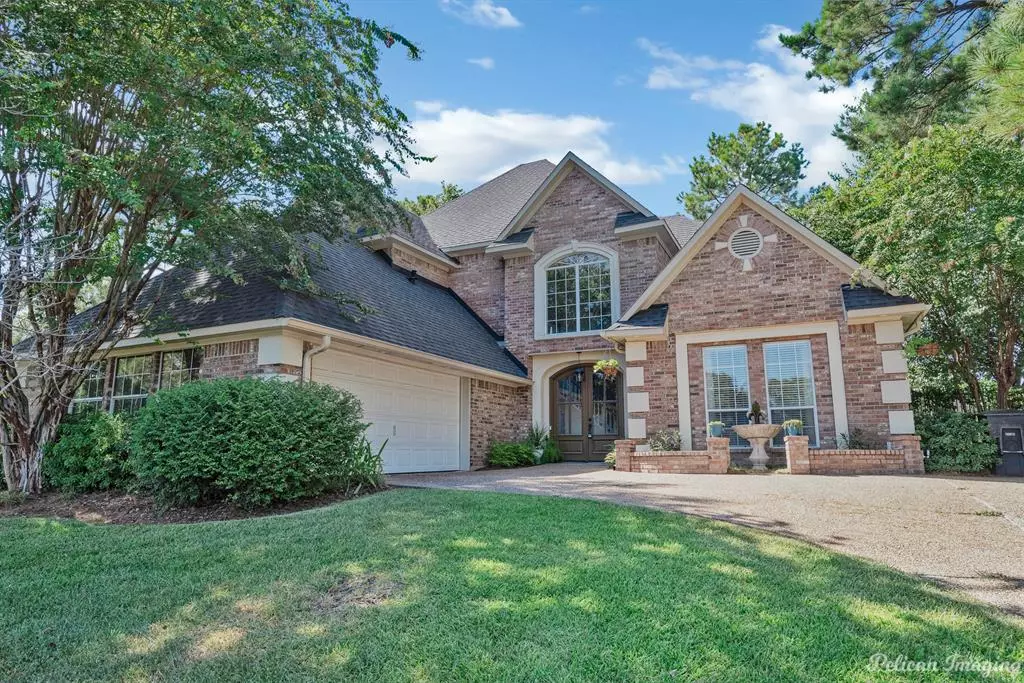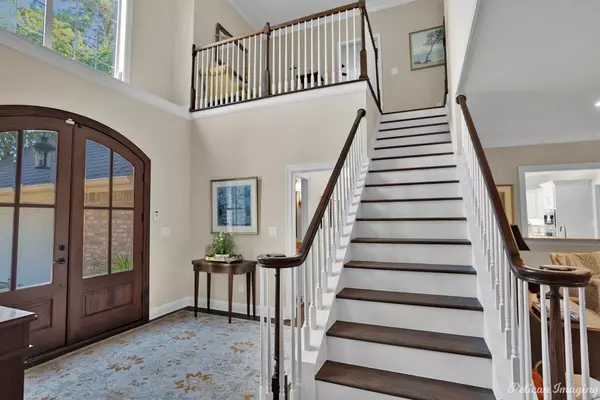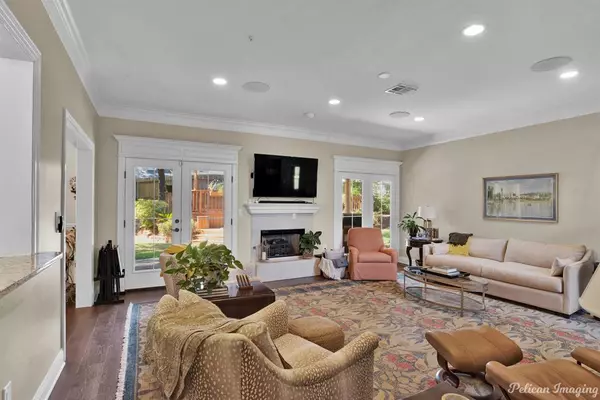$514,000
For more information regarding the value of a property, please contact us for a free consultation.
12075 Ashland Way Shreveport, LA 71106
4 Beds
4 Baths
3,071 SqFt
Key Details
Property Type Single Family Home
Sub Type Single Family Residence
Listing Status Sold
Purchase Type For Sale
Square Footage 3,071 sqft
Price per Sqft $167
Subdivision Southern Trace
MLS Listing ID 20412405
Sold Date 03/01/24
Bedrooms 4
Full Baths 3
Half Baths 1
HOA Fees $83/ann
HOA Y/N Mandatory
Year Built 1994
Lot Size 0.345 Acres
Acres 0.3447
Property Description
This lovely home sits on a quiet circle street and boasts an updated and remodeled kitchen with an open floor plan! The backyard decks provide the perfect place for entertaining and enjoying the outdoors. This Southern Trace beauty is close to the club house and golf course! This community has block parties, July 4th celebrations, and daily golf, tennis, dining and exercise amenities (membership required) for your enjoyment. Call this home!
Location
State LA
County Caddo
Community Club House, Community Pool, Gated, Golf, Guarded Entrance, Playground, Tennis Court(S)
Direction Google Maps
Rooms
Dining Room 2
Interior
Interior Features Double Vanity, Eat-in Kitchen, Granite Counters, Open Floorplan, Walk-In Closet(s)
Heating Central, Natural Gas
Cooling Central Air, Electric
Flooring Carpet, Ceramic Tile, Wood
Fireplaces Number 1
Fireplaces Type Gas Logs, Gas Starter
Appliance Built-in Gas Range, Dishwasher, Disposal, Electric Oven, Microwave
Heat Source Central, Natural Gas
Laundry Electric Dryer Hookup, Washer Hookup
Exterior
Exterior Feature Private Yard
Garage Spaces 2.0
Fence Fenced, Full, Wood, Wrought Iron
Community Features Club House, Community Pool, Gated, Golf, Guarded Entrance, Playground, Tennis Court(s)
Utilities Available City Sewer, City Water
Roof Type Composition
Total Parking Spaces 2
Garage Yes
Building
Story Two
Foundation Slab
Level or Stories Two
Schools
School District Caddo Psb
Others
Ownership owner
Financing Cash
Read Less
Want to know what your home might be worth? Contact us for a FREE valuation!

Our team is ready to help you sell your home for the highest possible price ASAP

©2024 North Texas Real Estate Information Systems.
Bought with Joel Hall • RE/MAX UNITED






