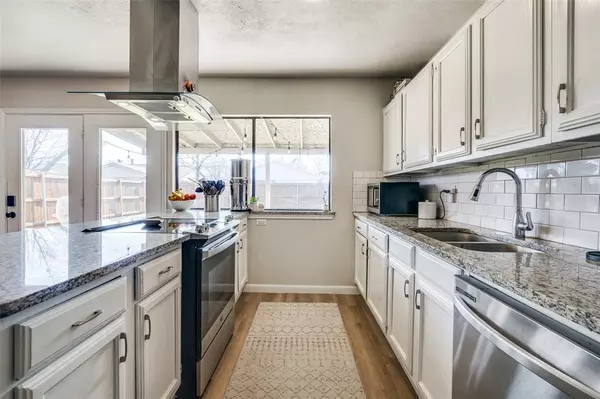$399,000
For more information regarding the value of a property, please contact us for a free consultation.
4809 Graham Court The Colony, TX 75056
4 Beds
2 Baths
1,708 SqFt
Key Details
Property Type Single Family Home
Sub Type Single Family Residence
Listing Status Sold
Purchase Type For Sale
Square Footage 1,708 sqft
Price per Sqft $233
Subdivision Colony 16
MLS Listing ID 20512754
Sold Date 02/26/24
Bedrooms 4
Full Baths 2
HOA Y/N None
Year Built 1977
Annual Tax Amount $6,243
Lot Size 6,708 Sqft
Acres 0.154
Property Description
Come see this beautifully updated 4BR, 2 Bath home in the heart of The Colony. It is a 5-10 minute drive to exuberant Frisco night life, shopping and entertainment with convenient access to both DFW Airports. Enjoy an open concept that is tastefully done with neutral colors and lots of natural light giving the home a bright and airy feel. Cozy up to the wood burning fire place with a grand hearth in the family room. Contemporary tiles and countertops in kitchen and bath, new hardware and vinyl flooring throughout make this one feel like home. New siding, modern exterior paint and fresh landscaping give this home tons of curb appeal. Rear entry through the alley to a spacious 2 car garage keep parking private and offers extra storage solutions. Private fenced back yard with sliding doors make the perfect space to entertain. The solar panels really help with utilities and convey with the sale! This one is a must see. Call today to schedule your showing.
Location
State TX
County Denton
Community Curbs, Playground, Sidewalks
Direction Driving northeast on Hwy 121, Exit Main St and drive north. Turn right on N Colony Blvd for one block. Turn left on Knight Dr for 3 blocks and right onto Graham Ct. The house is the 3rd one on the right.
Rooms
Dining Room 1
Interior
Interior Features Eat-in Kitchen, High Speed Internet Available, Kitchen Island, Open Floorplan, Pantry
Heating Solar
Flooring Vinyl
Fireplaces Number 1
Fireplaces Type Living Room, Wood Burning
Appliance Dishwasher, Disposal, Electric Oven, Electric Range, Vented Exhaust Fan
Heat Source Solar
Exterior
Garage Spaces 2.0
Community Features Curbs, Playground, Sidewalks
Utilities Available Cable Available, City Sewer, City Water, Electricity Available, Phone Available
Roof Type Composition
Total Parking Spaces 2
Garage Yes
Building
Story One
Foundation Slab
Level or Stories One
Schools
Elementary Schools Peters Colony
Middle Schools Griffin
High Schools The Colony
School District Lewisville Isd
Others
Ownership Forman
Acceptable Financing Cash, Conventional, FHA, FHA Assumable, VA Loan
Listing Terms Cash, Conventional, FHA, FHA Assumable, VA Loan
Financing Conventional
Read Less
Want to know what your home might be worth? Contact us for a FREE valuation!

Our team is ready to help you sell your home for the highest possible price ASAP

©2024 North Texas Real Estate Information Systems.
Bought with Tri Pham • eXp Realty LLC






