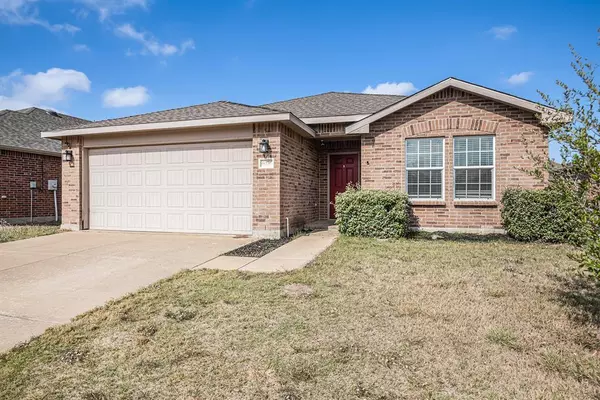$263,000
For more information regarding the value of a property, please contact us for a free consultation.
6036 Fantail Drive Fort Worth, TX 76179
3 Beds
2 Baths
1,665 SqFt
Key Details
Property Type Single Family Home
Sub Type Single Family Residence
Listing Status Sold
Purchase Type For Sale
Square Footage 1,665 sqft
Price per Sqft $157
Subdivision Parks At Boat Club The
MLS Listing ID 20441093
Sold Date 02/23/24
Style Traditional
Bedrooms 3
Full Baths 2
HOA Fees $51/qua
HOA Y/N Mandatory
Year Built 2012
Annual Tax Amount $6,298
Lot Size 5,793 Sqft
Acres 0.133
Property Description
Nestled within the prestigious enclave of Fort Worth's most sought-after neighborhoods, 6036 Fantail Dr emerges as an open floor plan for family and entertaining. A harmonious fusion of clean lines, sophisticated design, and natural elements, this residence redefines contemporary living with unparalleled comfort. The generous driveway and attached two-car garage offer both convenience and ample space for vehicles and storage. The heart of the home, the gourmet kitchen, with custom cabinetry, quartz countertops, and stainless-steel appliances create an environment that caters to culinary enthusiasts and entertainers alike. The oversized island provides a central hub for gathering, cooking, and enjoying the company of loved ones. With a layout designed to adapt to your lifestyle, this property offers flexible spaces that can be tailored to suit your needs. Bring your personal style and decor to make this your perfect home.
Location
State TX
County Tarrant
Community Pool
Direction From Saginaw Blvd go west on Bailey Boswell, turn right on Eagles Landing, right on Fantail, house is on left.
Rooms
Dining Room 1
Interior
Interior Features Cable TV Available, High Speed Internet Available, Kitchen Island
Heating Central, Electric
Cooling Central Air, Electric
Flooring Carpet, Ceramic Tile
Appliance Electric Range, Microwave, Vented Exhaust Fan
Heat Source Central, Electric
Exterior
Garage Spaces 2.0
Community Features Pool
Utilities Available City Sewer, City Water
Roof Type Composition
Total Parking Spaces 2
Garage Yes
Building
Story One
Foundation Slab
Level or Stories One
Structure Type Brick
Schools
Elementary Schools Lake Pointe
Middle Schools Wayside
High Schools Boswell
School District Eagle Mt-Saginaw Isd
Others
Ownership See Remarks
Financing Conventional
Read Less
Want to know what your home might be worth? Contact us for a FREE valuation!

Our team is ready to help you sell your home for the highest possible price ASAP

©2025 North Texas Real Estate Information Systems.
Bought with Sarah Liebbe • MARK SPAIN REAL ESTATE





