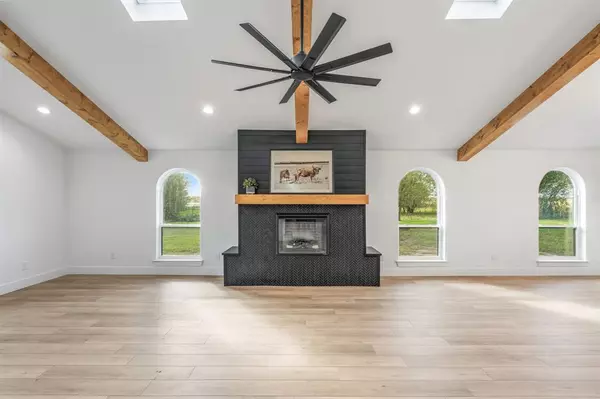$535,000
For more information regarding the value of a property, please contact us for a free consultation.
5036 County Road 1107C Cleburne, TX 76031
4 Beds
3 Baths
2,667 SqFt
Key Details
Property Type Single Family Home
Sub Type Single Family Residence
Listing Status Sold
Purchase Type For Sale
Square Footage 2,667 sqft
Price per Sqft $200
Subdivision Patterson Estates
MLS Listing ID 20471494
Sold Date 02/22/24
Style Traditional
Bedrooms 4
Full Baths 3
HOA Y/N None
Year Built 1970
Lot Size 1.012 Acres
Acres 1.012
Property Description
Discover modern farmhouse luxury in this fully renovated 4-bed, 3-bath home with a striking black exterior. Custom upgrades, from trim to ceiling beams, skylights, and arched windows. The upstairs master boasts a chic ensuite with a tile accent wall and spacious walk-in shower. A second master on the main level impresses with a stone accent wall and built-in fireplace, adjacent to a fully renovated bath. This home underwent a comprehensive transformation, introducing new sheetrock, paint, windows, roof, flooring, appliances, plumbing, electrical fixtures, tile showers, quartz countertops, cabinetry, and an upgraded HVAC system. Nestled on a scenic 1-acre lot with majestic oak trees, it seamlessly blends nature and modernity. Just 10 minutes from Cleburne, this dream home stands as a statement of contemporary elegance. Welcome to a living experience where every detail speaks volumes.
Schedule your showing today!
Location
State TX
County Johnson
Direction Start by heading south from the courthouse to Highway 171. Take a right turn onto CR 1200, and then make another right onto CR 1107C. You'll find the property on your left, situated at the corner of CR 1200 and CR 1107C
Rooms
Dining Room 1
Interior
Interior Features Built-in Features, Decorative Lighting, Kitchen Island, Open Floorplan, Pantry, Vaulted Ceiling(s), Other
Heating Central
Cooling Attic Fan, Ceiling Fan(s), Central Air
Flooring Carpet, Combination
Fireplaces Number 2
Fireplaces Type Bedroom, Electric, Family Room
Appliance Dishwasher, Disposal, Electric Oven, Electric Water Heater, Microwave
Heat Source Central
Laundry Electric Dryer Hookup, Washer Hookup
Exterior
Exterior Feature Covered Patio/Porch, Rain Gutters, Lighting
Garage Spaces 2.0
Fence Fenced
Utilities Available City Water, Co-op Electric
Roof Type Composition
Parking Type Garage Single Door
Total Parking Spaces 2
Garage Yes
Building
Lot Description Acreage, Many Trees
Story Two
Foundation Slab
Level or Stories Two
Structure Type Brick,Siding
Schools
Elementary Schools Adams
Middle Schools Ad Wheat
High Schools Cleburne
School District Cleburne Isd
Others
Restrictions No Known Restriction(s)
Ownership See Tax Records
Acceptable Financing Cash, Conventional, FHA, VA Loan
Listing Terms Cash, Conventional, FHA, VA Loan
Financing Cash
Read Less
Want to know what your home might be worth? Contact us for a FREE valuation!

Our team is ready to help you sell your home for the highest possible price ASAP

©2024 North Texas Real Estate Information Systems.
Bought with Non-Mls Member • NON MLS






