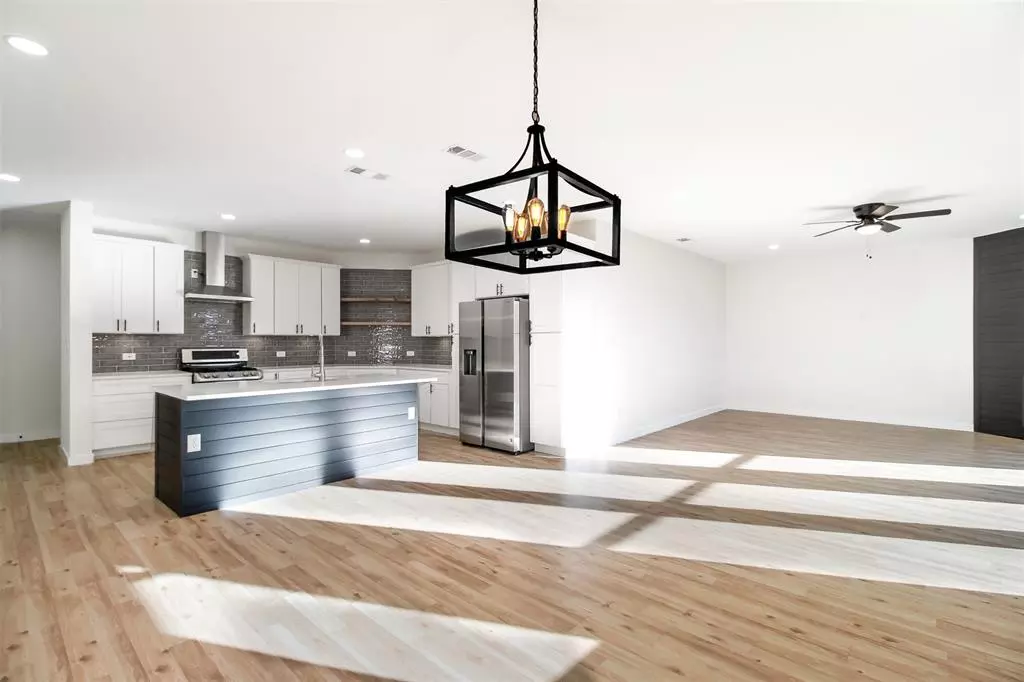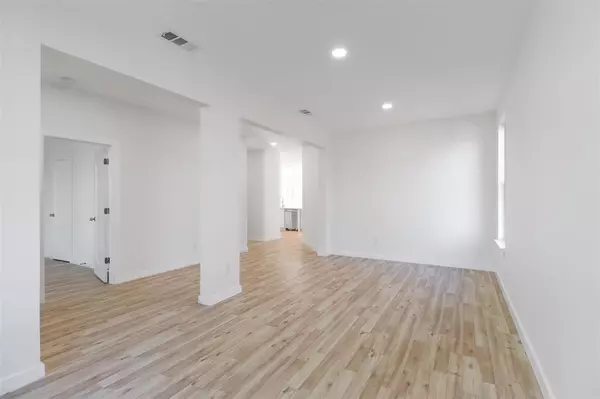$389,900
For more information regarding the value of a property, please contact us for a free consultation.
66 Lucas Lane Edgecliff Village, TX 76134
4 Beds
2 Baths
2,400 SqFt
Key Details
Property Type Single Family Home
Sub Type Single Family Residence
Listing Status Sold
Purchase Type For Sale
Square Footage 2,400 sqft
Price per Sqft $162
Subdivision Villages At Edgecliff Sec 1
MLS Listing ID 20490017
Sold Date 02/16/24
Style Traditional
Bedrooms 4
Full Baths 2
HOA Fees $41/ann
HOA Y/N Mandatory
Year Built 2023
Lot Size 8,542 Sqft
Acres 0.1961
Property Description
Your Dream-Home awaits in this newly-constructed home where luxury and functionality collide. The soaring 9-foot ceilings and open concept design flood the space with natural light and add an air of sophistication to every room. The heart of the home boasts a custom-designed kitchen adorned with sleek quartz countertops, new stainless appliances, ample storage, and stylish finishes for a chef's delight, while the luxury of well-appointed bathrooms transform your daily routine into a spa-like experience. The exquisite flooring throughout not only enhances aesthetic appeal but also ensures practicality and ease of maintenance. Every element of this home is a testament to quality and craftsmanship, offering a lifestyle of unparalleled comfort and style.
Location
State TX
County Tarrant
Community Community Pool, Greenbelt, Perimeter Fencing, Playground, Sidewalks
Direction From I-35W, take exit 45A to I-20 West. Exit Village Pkwy South to Lucas Ln in Edgecliff Village. NO SHOWINGS JANUARY 2ND and JANUARY 3RD due to contractors being on Property
Rooms
Dining Room 2
Interior
Interior Features Cable TV Available, Chandelier, Decorative Lighting, Eat-in Kitchen, High Speed Internet Available, Kitchen Island, Open Floorplan, Pantry, Walk-In Closet(s)
Heating Central, Electric
Cooling Ceiling Fan(s), Central Air
Flooring Ceramic Tile, Luxury Vinyl Plank
Fireplaces Number 1
Fireplaces Type Den, Electric, Family Room
Equipment Irrigation Equipment
Appliance Dishwasher, Disposal, Gas Oven, Gas Range, Microwave, Convection Oven, Double Oven, Plumbed For Gas in Kitchen, Refrigerator, Vented Exhaust Fan
Heat Source Central, Electric
Laundry Electric Dryer Hookup, Utility Room, Full Size W/D Area, Washer Hookup
Exterior
Exterior Feature Covered Patio/Porch, Rain Gutters, Private Yard
Garage Spaces 2.0
Fence Perimeter, Wood
Community Features Community Pool, Greenbelt, Perimeter Fencing, Playground, Sidewalks
Utilities Available City Sewer, City Water, Concrete, Curbs, Electricity Connected, Individual Gas Meter, Individual Water Meter, Natural Gas Available, Phone Available, Sidewalk, Underground Utilities
Roof Type Composition,Shingle
Total Parking Spaces 2
Garage Yes
Building
Lot Description Cul-De-Sac, Interior Lot, Landscaped, Level, Lrg. Backyard Grass, Park View, Sprinkler System, Subdivision
Story One
Foundation Slab
Level or Stories One
Structure Type Frame
Schools
Elementary Schools Sycamore
Middle Schools Stevens
High Schools Crowley
School District Crowley Isd
Others
Ownership See Tax
Acceptable Financing Cash, Contact Agent, Conventional, FHA, Texas Vet, VA Loan
Listing Terms Cash, Contact Agent, Conventional, FHA, Texas Vet, VA Loan
Financing Conventional
Special Listing Condition Aerial Photo, Phase I Complete
Read Less
Want to know what your home might be worth? Contact us for a FREE valuation!

Our team is ready to help you sell your home for the highest possible price ASAP

©2025 North Texas Real Estate Information Systems.
Bought with Adrainne Prince • Longhorn Real Estate





