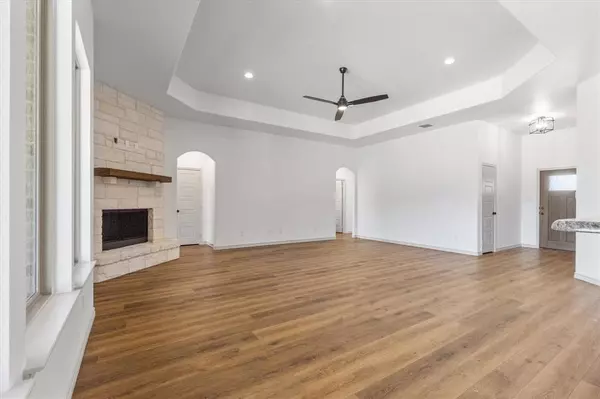$432,250
For more information regarding the value of a property, please contact us for a free consultation.
108 Wiley Street Stephenville, TX 76401
4 Beds
2 Baths
2,287 SqFt
Key Details
Property Type Single Family Home
Sub Type Single Family Residence
Listing Status Sold
Purchase Type For Sale
Square Footage 2,287 sqft
Price per Sqft $189
Subdivision Green Acres
MLS Listing ID 20429790
Sold Date 02/13/24
Style Traditional
Bedrooms 4
Full Baths 2
HOA Y/N None
Year Built 2023
Lot Size 10,846 Sqft
Acres 0.249
Lot Dimensions 76x142
Property Description
New Construction – on track to be completed by end of this month - 1 story open concept floor plan. 4-2-2 Beautifully finished Modern Neutrals, Granite countertops, Built in kitchen Appliances and custom cabinetry. Two sinks in the secondary bathroom, large utility room and storage or work area in the garage. Enjoy Front and Back porches with a newly fenced nice size back yard, builder to provides 10 pallets of Grass. Much sought after area …..Great Location in Stephenville with easy access to all schools and shopping. Energy Efficient home complete with Builder provided warranties.
Location
State TX
County Erath
Community Curbs
Direction GPS Friendly
Rooms
Dining Room 1
Interior
Interior Features Decorative Lighting, Eat-in Kitchen, Flat Screen Wiring, Granite Counters, High Speed Internet Available, Kitchen Island, Vaulted Ceiling(s)
Heating Central, Electric, Heat Pump
Cooling Ceiling Fan(s), Central Air, Electric
Flooring Carpet, Luxury Vinyl Plank, Tile
Fireplaces Number 1
Fireplaces Type Living Room, Wood Burning
Appliance Dishwasher, Disposal, Electric Range, Microwave
Heat Source Central, Electric, Heat Pump
Laundry Electric Dryer Hookup, Utility Room, Full Size W/D Area, Washer Hookup
Exterior
Exterior Feature Covered Patio/Porch, Rain Gutters, Private Yard
Garage Spaces 2.0
Fence Back Yard, Wood
Community Features Curbs
Utilities Available City Sewer, City Water, Community Mailbox, Concrete, Curbs, Underground Utilities
Roof Type Composition
Parking Type Garage Double Door, Inside Entrance, Kitchen Level, Lighted, On Street
Total Parking Spaces 2
Garage Yes
Building
Lot Description Interior Lot, Subdivision
Story One
Foundation Slab
Level or Stories One
Structure Type Brick
Schools
Elementary Schools Central
High Schools Stephenvil
School District Stephenville Isd
Others
Restrictions Deed,Easement(s),No Divide
Ownership Amber Homes
Acceptable Financing Cash, Conventional, FHA, USDA Loan, VA Loan
Listing Terms Cash, Conventional, FHA, USDA Loan, VA Loan
Financing Conventional
Special Listing Condition Deed Restrictions, Utility Easement
Read Less
Want to know what your home might be worth? Contact us for a FREE valuation!

Our team is ready to help you sell your home for the highest possible price ASAP

©2024 North Texas Real Estate Information Systems.
Bought with Christi Black • BLACK REAL ESTATE, LLC






