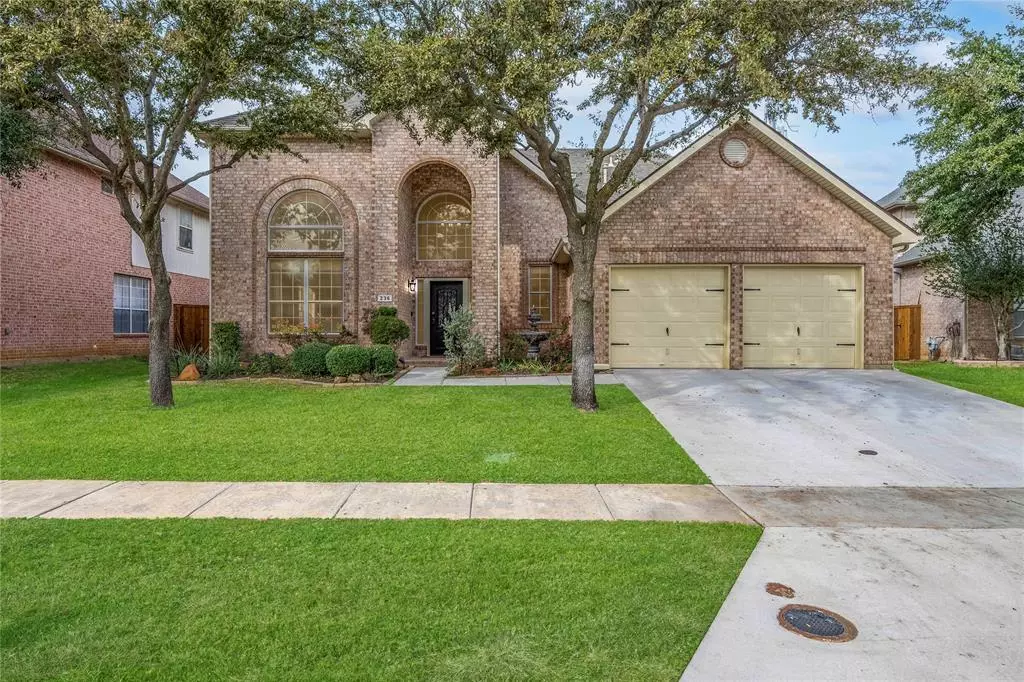$599,998
For more information regarding the value of a property, please contact us for a free consultation.
236 Patricia Lane Highland Village, TX 75077
5 Beds
4 Baths
3,554 SqFt
Key Details
Property Type Single Family Home
Sub Type Single Family Residence
Listing Status Sold
Purchase Type For Sale
Square Footage 3,554 sqft
Price per Sqft $168
Subdivision Oaks Of Highland Village
MLS Listing ID 20486696
Sold Date 02/08/24
Style Traditional
Bedrooms 5
Full Baths 4
HOA Y/N None
Year Built 1998
Annual Tax Amount $8,754
Lot Size 7,492 Sqft
Acres 0.172
Property Description
Remodeled Move-In Ready 5 Bedroom 4 Full Bath home on a large exterior lot! 2 Bedrooms 2 Full Baths on 1st Floor with Potential In-law space or Nursery! Open Floorplan with Vaulted Ceilings and Luxury Vinyl Plank Flooring throughout the 1st floor! White Cabinet Eat-in Kitchen with Bar Seating, Kitchen Island, Stone Countertops, Stainless Steel Appliances, Double Oven, and Separate Breakfast Area. Separate Dining Area next to a large seating area that could easily be converted to a separate Office Area. Large Living Room has an Upgraded Electric Fireplace and lots of Natural Light Windows. 2nd Floor has a Large Game Room for entertainment, 3 Bedrooms, and 2 Full Baths. NO HOA! Located near Highland Village Fire and Police Station! Quick access to I-35 and plenty of nearby retail shopping and restaurants!
Location
State TX
County Denton
Direction GPS
Rooms
Dining Room 2
Interior
Interior Features Cable TV Available, Decorative Lighting, Eat-in Kitchen, Flat Screen Wiring, High Speed Internet Available, Kitchen Island, Open Floorplan, Vaulted Ceiling(s), Walk-In Closet(s), In-Law Suite Floorplan
Heating Central
Cooling Central Air
Flooring Carpet, Ceramic Tile, Luxury Vinyl Plank, Tile
Fireplaces Number 1
Fireplaces Type Decorative, Electric
Appliance Dishwasher, Disposal, Electric Oven, Gas Cooktop, Convection Oven, Double Oven, Plumbed For Gas in Kitchen
Heat Source Central
Laundry Electric Dryer Hookup, Utility Room, Full Size W/D Area, Washer Hookup, Other, On Site
Exterior
Exterior Feature Rain Gutters, Lighting, Private Yard
Garage Spaces 2.0
Fence Back Yard, Fenced, Full, Wood
Utilities Available City Sewer, City Water, Curbs, Electricity Available, Electricity Connected, Individual Gas Meter, Individual Water Meter, Natural Gas Available, Phone Available, Underground Utilities
Roof Type Composition
Total Parking Spaces 2
Garage Yes
Building
Lot Description Few Trees, Landscaped, Lrg. Backyard Grass, Other, Sprinkler System
Story Two
Foundation Slab
Level or Stories Two
Structure Type Brick,Siding
Schools
Elementary Schools Highland Village
Middle Schools Briarhill
High Schools Marcus
School District Lewisville Isd
Others
Ownership NAME OF RECORD
Acceptable Financing Cash, Conventional, FHA, VA Loan
Listing Terms Cash, Conventional, FHA, VA Loan
Financing Cash
Read Less
Want to know what your home might be worth? Contact us for a FREE valuation!

Our team is ready to help you sell your home for the highest possible price ASAP

©2024 North Texas Real Estate Information Systems.
Bought with Mary Lou Jaimes • Fathom Realty, LLC


