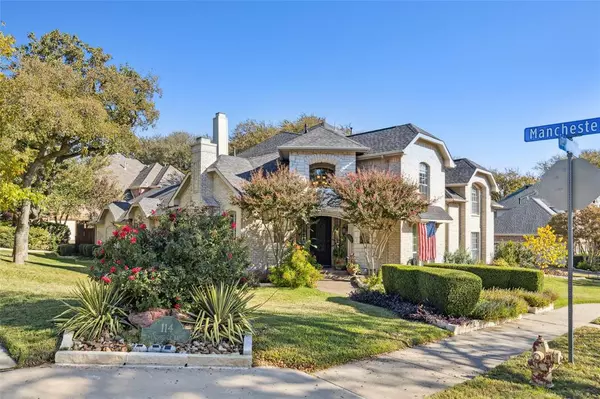$899,000
For more information regarding the value of a property, please contact us for a free consultation.
114 Manchester Lane Coppell, TX 75019
5 Beds
4 Baths
3,751 SqFt
Key Details
Property Type Single Family Home
Sub Type Single Family Residence
Listing Status Sold
Purchase Type For Sale
Square Footage 3,751 sqft
Price per Sqft $239
Subdivision Woodlands Coppell
MLS Listing ID 20449204
Sold Date 02/09/24
Style Ranch,Traditional
Bedrooms 5
Full Baths 4
HOA Fees $50/ann
HOA Y/N Mandatory
Year Built 1998
Annual Tax Amount $17,348
Lot Size 0.289 Acres
Acres 0.289
Property Description
This stunning home is nestled in on a heavily treed, oversized corner lot in Coppell ISD. At 3,751 square feet, the home features 5 bedrooms, 4 full bathrooms, a study, formal dining, and an upstairs flex space that was used as a 6th bedroom. This space could make a great playroom, study room, additional office, workout area, or secondary living space. In addition, this home features a highly requested feature in it's floor plan providing a secondary bedroom with it's own bathroom on the first floor & is on the opposite side of the primary en suite. The enviable, very private backyard includes a sparkling pool, spa, and plenty of yard space for a wonderful outdoor entertaining space. Don't miss your opportunity to claim this home! 3D tour is available online!
Location
State TX
County Dallas
Direction Head north on State Hwy 121 N Exit onto Frontage Rd Turn right onto W Sandy Lake Rd Turn right onto Winding Hollow Ln Turn right onto Breckland Heights Turn right onto Manchester Ln
Rooms
Dining Room 2
Interior
Interior Features Built-in Features, Chandelier, Decorative Lighting, Eat-in Kitchen, High Speed Internet Available, Open Floorplan, Wet Bar
Heating Central, Natural Gas
Cooling Ceiling Fan(s), Central Air, Electric
Flooring Carpet, Ceramic Tile, Wood
Fireplaces Number 2
Fireplaces Type Gas Logs, Gas Starter, Stone, Wood Burning
Appliance Dishwasher, Disposal, Electric Oven, Gas Cooktop, Microwave, Double Oven, Plumbed For Gas in Kitchen, Trash Compactor, Vented Exhaust Fan, Warming Drawer, Other
Heat Source Central, Natural Gas
Laundry Electric Dryer Hookup, Full Size W/D Area, Washer Hookup, Other
Exterior
Exterior Feature Covered Patio/Porch, Rain Gutters
Garage Spaces 3.0
Fence Wood
Pool Gunite, Heated, In Ground, Pool Sweep, Pool/Spa Combo
Utilities Available City Sewer, City Water, Underground Utilities
Roof Type Composition
Total Parking Spaces 3
Garage Yes
Private Pool 1
Building
Lot Description Corner Lot, Interior Lot, Landscaped, Lrg. Backyard Grass, Many Trees, Sprinkler System, Subdivision
Story Two
Foundation Slab
Level or Stories Two
Structure Type Brick
Schools
Elementary Schools Cottonwood
Middle Schools Coppellnor
High Schools Coppell
School District Coppell Isd
Others
Ownership On File
Acceptable Financing Cash, Conventional, FHA, VA Loan
Listing Terms Cash, Conventional, FHA, VA Loan
Financing Conventional
Read Less
Want to know what your home might be worth? Contact us for a FREE valuation!

Our team is ready to help you sell your home for the highest possible price ASAP

©2024 North Texas Real Estate Information Systems.
Bought with Brant Lively • The Lively Group






