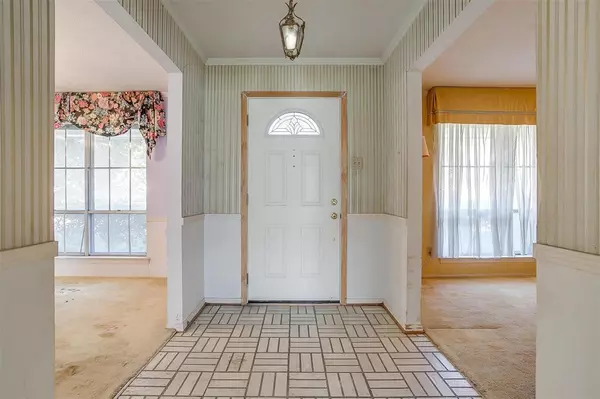$375,000
For more information regarding the value of a property, please contact us for a free consultation.
3526 Chellen Drive Farmers Branch, TX 75234
4 Beds
3 Baths
2,219 SqFt
Key Details
Property Type Single Family Home
Sub Type Single Family Residence
Listing Status Sold
Purchase Type For Sale
Square Footage 2,219 sqft
Price per Sqft $168
Subdivision Crestbrook Estates
MLS Listing ID 20489692
Sold Date 01/26/24
Style Traditional
Bedrooms 4
Full Baths 2
Half Baths 1
HOA Y/N None
Year Built 1967
Annual Tax Amount $7,251
Lot Size 10,018 Sqft
Acres 0.23
Property Description
Welcome to your canvas of possibilities in Farmers Branch! This spacious 2-story property features 4 bedrooms, 2 living areas, 2 dining areas, an oversized 2-car garage with ample storage, and 2.1 baths, offering plenty of room to craft your ideal living space. While updates are needed, you'll appreciate the newer structural improvements, including a 2-year-old roof, a 2023 HVAC system, and a new plumbing line to the city installed in 2015. Farmers Branch is a thriving city known for its family-friendly activities and convenient access to Dallas and Frisco. Situated just two exits from the Dallas North Tollway, it's a breeze to reach the best of Dallas. Also, Brookhaven Dallas College Campus and the Brookhaven Country Club are both within a mile. If you're a buyer with a vision looking to avoid paying a premium for someone else's updates, this is the perfect opportunity for you to bring your dream home to life. Don't miss out on this chance to make this property truly your own.
Location
State TX
County Dallas
Direction See GPS
Rooms
Dining Room 2
Interior
Interior Features Built-in Features, Eat-in Kitchen, High Speed Internet Available, Paneling
Heating Central, Fireplace(s), Natural Gas
Cooling Ceiling Fan(s), Central Air, Electric
Flooring Carpet, Varies, Vinyl
Fireplaces Number 1
Fireplaces Type Masonry
Appliance Dishwasher, Electric Oven, Electric Range, Plumbed For Gas in Kitchen, Vented Exhaust Fan
Heat Source Central, Fireplace(s), Natural Gas
Laundry In Hall, Full Size W/D Area
Exterior
Exterior Feature Covered Patio/Porch
Garage Spaces 2.0
Fence Chain Link, Wood
Utilities Available Cable Available, City Sewer, Concrete, Curbs, Individual Gas Meter, Phone Available, Sidewalk
Roof Type Composition
Total Parking Spaces 2
Garage Yes
Building
Lot Description Interior Lot
Story Two
Foundation Slab
Level or Stories Two
Structure Type Siding
Schools
Elementary Schools Central
Middle Schools Marsh
High Schools White
School District Dallas Isd
Others
Ownership Pamela Schuman
Acceptable Financing Cash, Conventional
Listing Terms Cash, Conventional
Financing Cash
Special Listing Condition Aerial Photo
Read Less
Want to know what your home might be worth? Contact us for a FREE valuation!

Our team is ready to help you sell your home for the highest possible price ASAP

©2024 North Texas Real Estate Information Systems.
Bought with Jim Baker • Signature Realty






