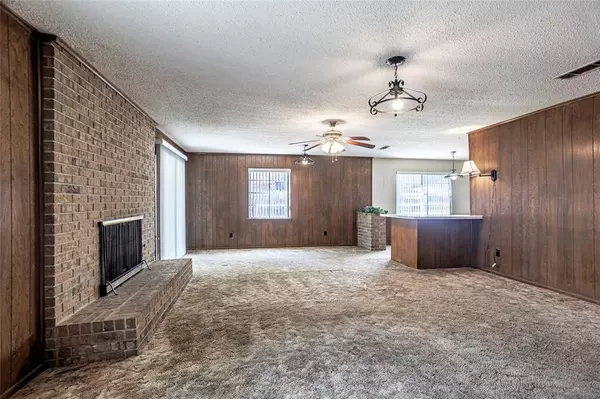$239,000
For more information regarding the value of a property, please contact us for a free consultation.
3509 Ashford Avenue Fort Worth, TX 76133
3 Beds
2 Baths
1,775 SqFt
Key Details
Property Type Single Family Home
Sub Type Single Family Residence
Listing Status Sold
Purchase Type For Sale
Square Footage 1,775 sqft
Price per Sqft $134
Subdivision South Hills Add
MLS Listing ID 20433304
Sold Date 01/19/24
Style Traditional
Bedrooms 3
Full Baths 2
HOA Y/N None
Year Built 1969
Annual Tax Amount $4,513
Lot Size 0.258 Acres
Acres 0.258
Property Description
Welcome to Serene Living! This one story home is located in a quiet established neighborhood; native trees grace it's entry. Home is ready for your special touch. Living room-dining area has a gas fireplace and brick hearth which gives the home a warm feel. The Eat-in Kitchen and a wrap-around breakfast bar, generous countertops, ample cabinets, and oversized oven, makes it perfect for entertaining. From dining area, step out to a covered patio with room for the grill and additional seating. The Master has a private en-suite and two separate closets; Ceiling fans are in all three bedrooms and living room. Hall bath has Dual sinks and a bathtub-shower combo. Full size utility room leads to the 2 car garage which has a workbench and shelving. Home is within a 5-minute drive to I-20, restaurants, shopping, library, and public schools, 3.5 miles to TCU or I-35, 20 minutes to Lockheed or Downtown. Estate property with plenty of potential. ROOF, HVAC, AND WATER HEATER REPLACED 2015-2016
Location
State TX
County Tarrant
Direction FROM I-20 EXIT WOODWAY-TRAIL LAKE DRIVE. GO SOUTH ON WOODWAY, STAY TO LEFT ON WOODWAY, PASS 3 STOPSIGNS, EAST ON ASHFORD, THIRD BLOCK ON RIGHT.
Rooms
Dining Room 2
Interior
Interior Features Decorative Lighting, Double Vanity, Eat-in Kitchen
Heating Central, Fireplace(s), Natural Gas
Cooling Ceiling Fan(s), Central Air, Electric
Flooring Carpet, Ceramic Tile, Vinyl
Fireplaces Number 1
Fireplaces Type Brick, Gas, Living Room, Raised Hearth
Appliance Dishwasher, Electric Cooktop, Electric Oven
Heat Source Central, Fireplace(s), Natural Gas
Laundry Utility Room, Full Size W/D Area
Exterior
Exterior Feature Covered Patio/Porch
Garage Spaces 2.0
Fence Back Yard, Wood
Utilities Available Asphalt, Cable Available, City Sewer, City Water, Curbs, Electricity Connected, Overhead Utilities
Roof Type Composition
Parking Type Driveway
Total Parking Spaces 2
Garage Yes
Building
Lot Description Few Trees, Interior Lot, Subdivision
Story One
Foundation Slab
Level or Stories One
Structure Type Brick
Schools
Elementary Schools Westcreek
Middle Schools Wedgwood
High Schools Southwest
School District Fort Worth Isd
Others
Acceptable Financing Cash, Conventional
Listing Terms Cash, Conventional
Financing Conventional
Read Less
Want to know what your home might be worth? Contact us for a FREE valuation!

Our team is ready to help you sell your home for the highest possible price ASAP

©2024 North Texas Real Estate Information Systems.
Bought with Jennifer Fleming • Wofford Realty






