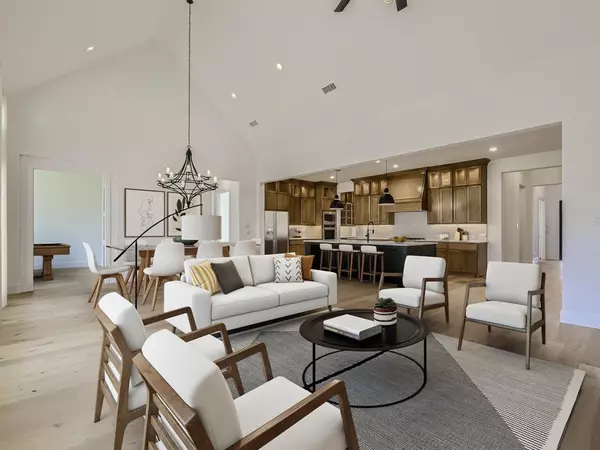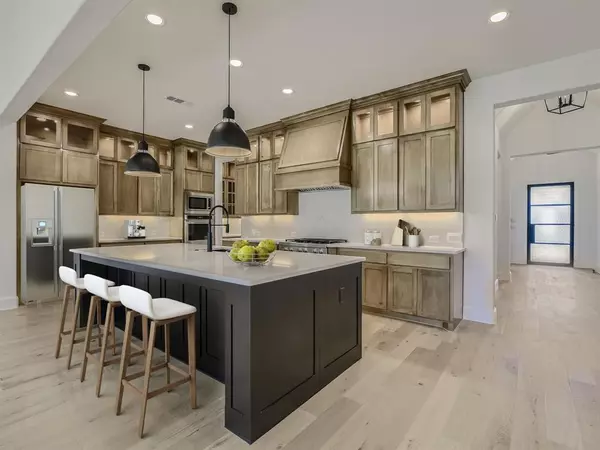$999,990
For more information regarding the value of a property, please contact us for a free consultation.
11224 Hickory Falls Drive Argyle, TX 76226
4 Beds
5 Baths
3,523 SqFt
Key Details
Property Type Single Family Home
Sub Type Single Family Residence
Listing Status Sold
Purchase Type For Sale
Square Footage 3,523 sqft
Price per Sqft $283
Subdivision Canyon Falls
MLS Listing ID 20365643
Sold Date 12/22/23
Style Traditional
Bedrooms 4
Full Baths 4
Half Baths 1
HOA Fees $220/ann
HOA Y/N Mandatory
Year Built 2023
Lot Size 0.269 Acres
Acres 0.2686
Property Description
Luxury awaits in this single-story gem in Argyle's Canyon Falls community. With 4 beds, 4.5 baths, a media room, and a large covered patio, this home blends comfort and entertainment. The open floor plan connects the living area, gourmet kitchen, and elegant dining space. The chef's kitchen features top of the line appliances. Retreat to the serene primary suite with a spa-like ensuite with 2 walk in closets. Enjoy the media room and relax on the covered patio. The oversized 3car garage provides ample storage. Situated on a 90' wide lot, the home offers privacy. Canyon Falls amenities includes 2 pools, fitness center, trails, and parks. Don't miss out on this exceptional lifestyle opportunity! Estimated completion November 2023
Location
State TX
County Denton
Direction From I35 W go east on 1171 (Cross Timbers Road) until you come to Canyon Falls entrance. Turn left, north onto Canyon Falls Drive. Turn right onto Big Sky Circle. Model is on the right. Belclaire Homes: 207 Big Sky Circle.
Rooms
Dining Room 1
Interior
Interior Features Cable TV Available, Decorative Lighting, Vaulted Ceiling(s)
Heating Natural Gas
Cooling Ceiling Fan(s), Central Air
Flooring Carpet, Ceramic Tile, Wood
Fireplaces Number 1
Fireplaces Type Decorative, Gas Logs
Appliance Commercial Grade Range, Dishwasher, Disposal, Gas Cooktop, Microwave, Plumbed For Gas in Kitchen, Tankless Water Heater
Heat Source Natural Gas
Exterior
Exterior Feature Covered Patio/Porch, Rain Gutters
Garage Spaces 3.0
Utilities Available MUD Sewer, MUD Water
Roof Type Composition
Total Parking Spaces 3
Garage Yes
Building
Lot Description Interior Lot, Landscaped, Sprinkler System, Subdivision
Story One
Foundation Slab
Level or Stories One
Structure Type Brick,Rock/Stone
Schools
Elementary Schools Argyle South
Middle Schools Argyle
High Schools Argyle
School District Argyle Isd
Others
Restrictions Deed
Ownership Belclaire Homes
Acceptable Financing Cash, Conventional, FHA, Texas Vet, VA Loan
Listing Terms Cash, Conventional, FHA, Texas Vet, VA Loan
Financing Cash
Special Listing Condition Deed Restrictions
Read Less
Want to know what your home might be worth? Contact us for a FREE valuation!

Our team is ready to help you sell your home for the highest possible price ASAP

©2025 North Texas Real Estate Information Systems.
Bought with Amy Berry • Compass RE Texas, LLC





