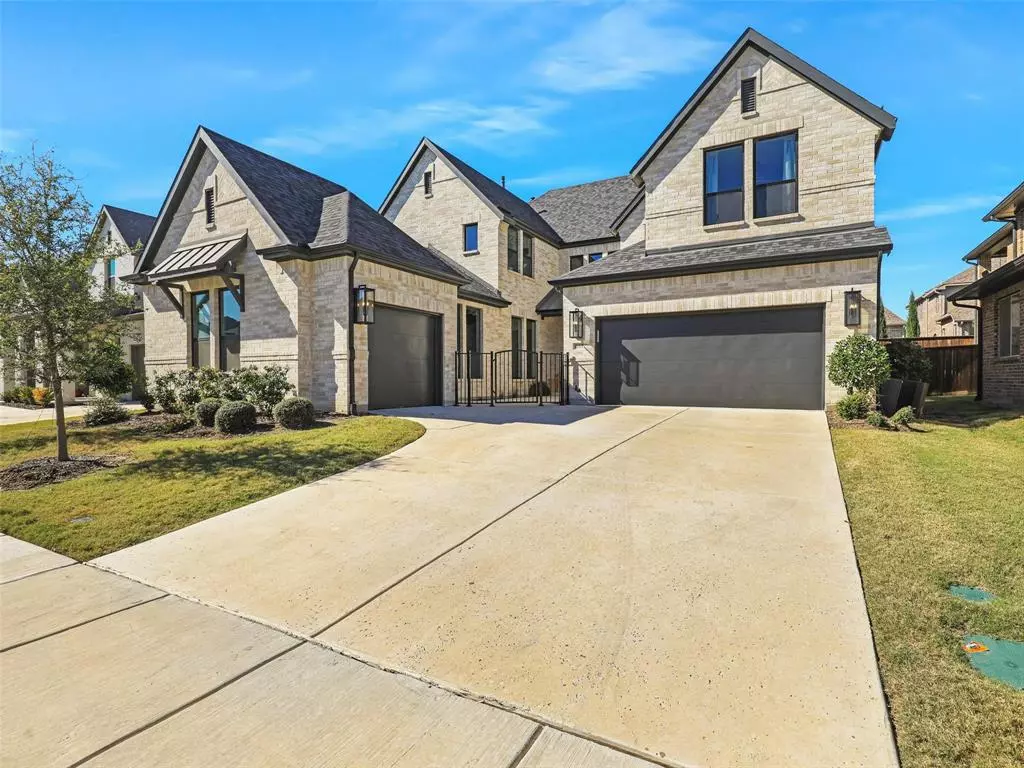$900,000
For more information regarding the value of a property, please contact us for a free consultation.
4113 Heatherton Drive Celina, TX 75009
4 Beds
4 Baths
3,891 SqFt
Key Details
Property Type Single Family Home
Sub Type Single Family Residence
Listing Status Sold
Purchase Type For Sale
Square Footage 3,891 sqft
Price per Sqft $231
Subdivision Light Farms The Hawthorne Neighborhood Ph 1
MLS Listing ID 20469008
Sold Date 12/29/23
Style Contemporary/Modern
Bedrooms 4
Full Baths 3
Half Baths 1
HOA Fees $132/mo
HOA Y/N Mandatory
Year Built 2021
Annual Tax Amount $10,569
Lot Size 6,969 Sqft
Acres 0.16
Lot Dimensions 7148
Property Description
Stunning Contemporary and Modern Tradition Homes 2 year old new build located in the highly sought after Master Planned community of Light Farms! Pride of ownership is immediately recognized in this open and naturally well lit floorplan ideal for entertaining and comfort. Gorgeous detailed upgrades at build offer unique railings at loft and staircase, wired for surround sound, a gated courtyard, large sliding glass patio doors, 3 garages, and a guest bedroom en suite on ground level. Addtl upgrades include Marble Floors in Office, Wood Flooring in Primary Suite, a door from Primary Suite to Patio, an XL freestanding tub in Primary Bath, a DOG WASH!, his and her closets, and a fully tiled rear patio. Prosper ISD in a community with more to offer than most cities altogether. From pools to trails galore, tennis courts, gyms, private lakes, an ONSITE ELEMENTARY SCHOOL and even an ONSITE RESTAURANT! This home is much more beautiful in person so you have to see it to believe it! Come Home!
Location
State TX
County Collin
Community Club House, Community Pool, Electric Car Charging Station, Fishing, Fitness Center, Greenbelt, Jogging Path/Bike Path, Lake, Park, Playground, Pool, Sidewalks
Direction Use GPS
Rooms
Dining Room 1
Interior
Interior Features Built-in Features, Cable TV Available, Cathedral Ceiling(s), Decorative Lighting, Eat-in Kitchen, Flat Screen Wiring, High Speed Internet Available, Kitchen Island, Loft, Open Floorplan, Pantry, Sound System Wiring, Vaulted Ceiling(s), Walk-In Closet(s), In-Law Suite Floorplan
Heating Central, Fireplace(s)
Cooling Ceiling Fan(s), Central Air
Flooring Carpet, Ceramic Tile, Hardwood, Marble
Fireplaces Number 1
Fireplaces Type Gas, Living Room
Appliance Dishwasher, Disposal, Gas Cooktop, Microwave, Plumbed For Gas in Kitchen, Refrigerator, Tankless Water Heater, Trash Compactor
Heat Source Central, Fireplace(s)
Laundry Gas Dryer Hookup, Utility Room, Full Size W/D Area, Washer Hookup
Exterior
Exterior Feature Covered Patio/Porch, Private Entrance, Private Yard, Uncovered Courtyard
Garage Spaces 3.0
Carport Spaces 2
Fence Rock/Stone, Wood
Community Features Club House, Community Pool, Electric Car Charging Station, Fishing, Fitness Center, Greenbelt, Jogging Path/Bike Path, Lake, Park, Playground, Pool, Sidewalks
Utilities Available Cable Available, City Sewer, City Water
Roof Type Composition
Total Parking Spaces 3
Garage Yes
Building
Lot Description Interior Lot, Sprinkler System, Subdivision
Story Two
Foundation Slab
Level or Stories Two
Structure Type Brick
Schools
Elementary Schools Ralph And Mary Lynn Boyer
Middle Schools Reynolds
High Schools Prosper
School District Prosper Isd
Others
Restrictions Development,Easement(s)
Ownership See Agent
Acceptable Financing Cash, Conventional, FHA, VA Loan
Listing Terms Cash, Conventional, FHA, VA Loan
Financing Cash
Read Less
Want to know what your home might be worth? Contact us for a FREE valuation!

Our team is ready to help you sell your home for the highest possible price ASAP

©2025 North Texas Real Estate Information Systems.
Bought with Lena McCoy • RE/MAX Four Corners





