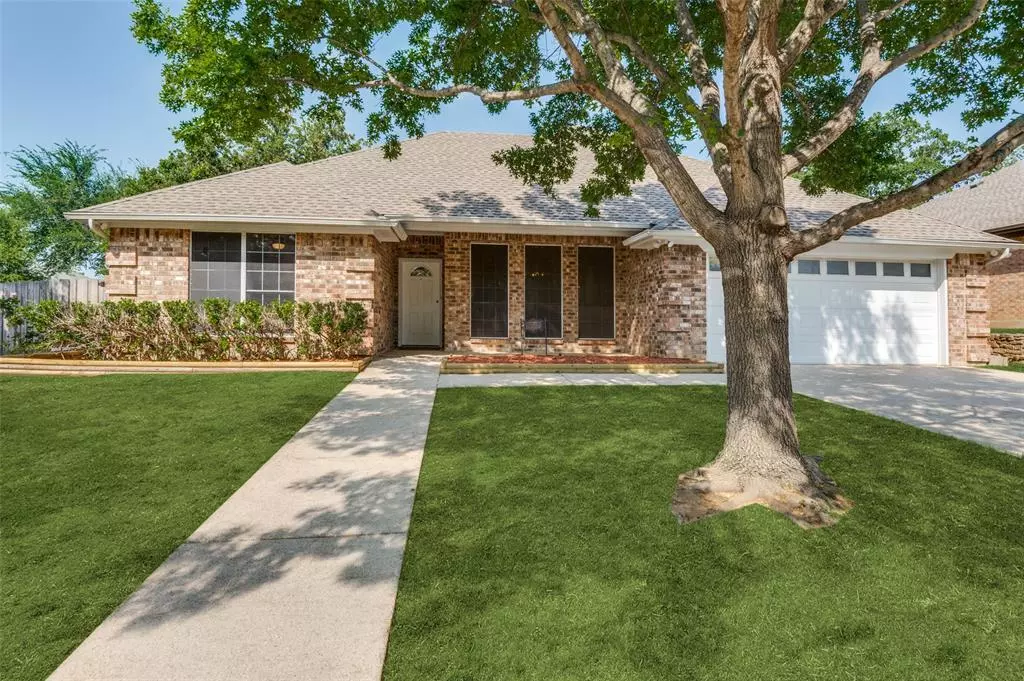$479,000
For more information regarding the value of a property, please contact us for a free consultation.
9301 Weeping Willow Drive North Richland Hills, TX 76182
3 Beds
2 Baths
2,137 SqFt
Key Details
Property Type Single Family Home
Sub Type Single Family Residence
Listing Status Sold
Purchase Type For Sale
Square Footage 2,137 sqft
Price per Sqft $224
Subdivision Oak Hills Add
MLS Listing ID 20469166
Sold Date 12/29/23
Style Traditional
Bedrooms 3
Full Baths 2
HOA Y/N None
Year Built 1994
Annual Tax Amount $9,256
Lot Size 10,628 Sqft
Acres 0.244
Lot Dimensions 132 x 105
Property Description
Beautifully updated one-story home on a large corner lot in central DFW with easy access to the Mid-Cities area! This wonderfully laid out split bedroom home comes with a kitchen make-over that includes new stainless-steel appliances, quartz countertops, new kitchen cabinet doors and handles. The elegant renovated primary bathroom has two two large walk-in closets, a new dual sink vanity, new glass shower, new lighting, new electrical outlets and ceramic tile flooring. Please see a full list of upgrades that includes new laminate flooring throughout the home. This spacious home features two covered patios, new interior and exterior painting, lighting, a new irrigation system along with new French drains. The HVAC was replaced in 2021, has an updated roof and water heater. Come see for yourself how enjoyable it is living in the Mid Cities of DFW! Seller is willing to consider a contribution to the buyer towards a 2-1 buy down. Contact us today to scheduyle your showing!
Location
State TX
County Tarrant
Community Curbs, Sidewalks
Direction Use GPS. West of Precint Line and Glade.
Rooms
Dining Room 2
Interior
Interior Features Cable TV Available, Chandelier, High Speed Internet Available, Pantry, Walk-In Closet(s)
Heating Central, Electric, Fireplace(s)
Cooling Ceiling Fan(s), Central Air, Electric
Flooring Laminate
Fireplaces Number 1
Fireplaces Type Family Room, Wood Burning
Appliance Dishwasher, Disposal, Electric Range, Microwave
Heat Source Central, Electric, Fireplace(s)
Laundry Electric Dryer Hookup, Utility Room, Full Size W/D Area, Washer Hookup
Exterior
Exterior Feature Covered Patio/Porch, Rain Gutters
Garage Spaces 2.0
Fence Wood
Community Features Curbs, Sidewalks
Utilities Available City Sewer, City Water, Concrete, Curbs
Roof Type Composition
Total Parking Spaces 2
Garage Yes
Building
Lot Description Cleared, Corner Lot, Few Trees, Landscaped, Lrg. Backyard Grass, Sprinkler System, Subdivision
Story One
Foundation Slab
Level or Stories One
Schools
Elementary Schools Porter
Middle Schools Smithfield
High Schools Birdville
School District Birdville Isd
Others
Restrictions Deed
Ownership See Tax
Acceptable Financing Cash, Conventional, FHA, Owner Will Carry
Listing Terms Cash, Conventional, FHA, Owner Will Carry
Financing Conventional
Special Listing Condition Deed Restrictions
Read Less
Want to know what your home might be worth? Contact us for a FREE valuation!

Our team is ready to help you sell your home for the highest possible price ASAP

©2024 North Texas Real Estate Information Systems.
Bought with Angie Yocum • RE/MAX DFW Associates






