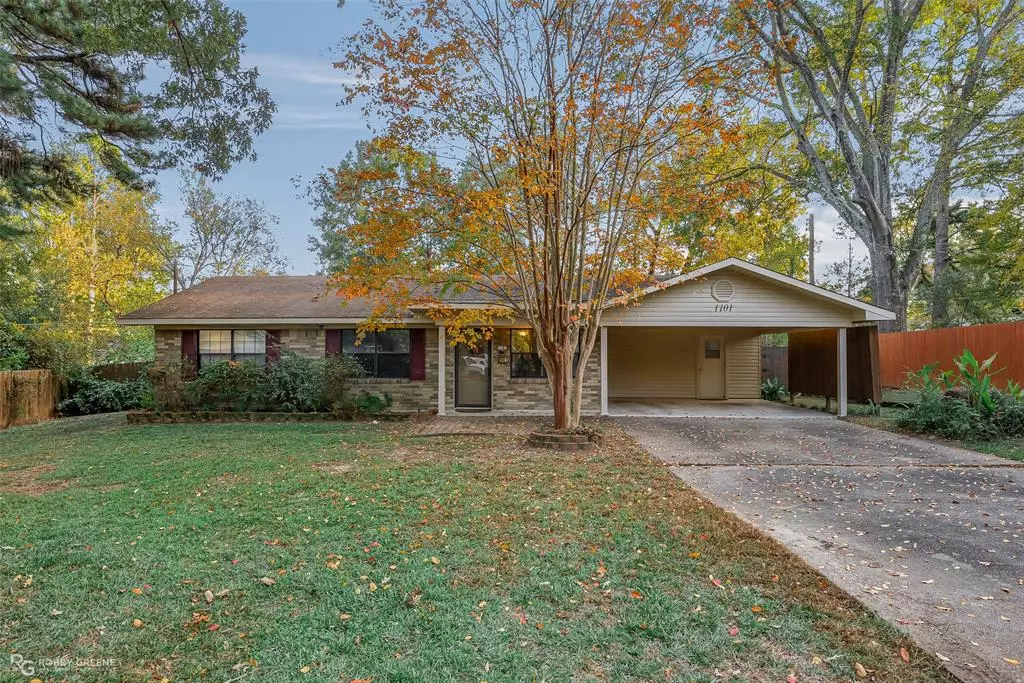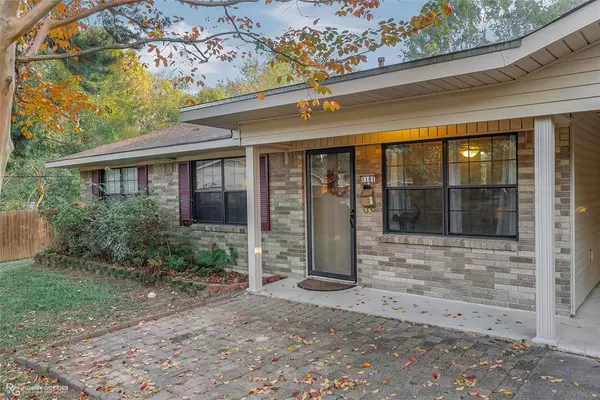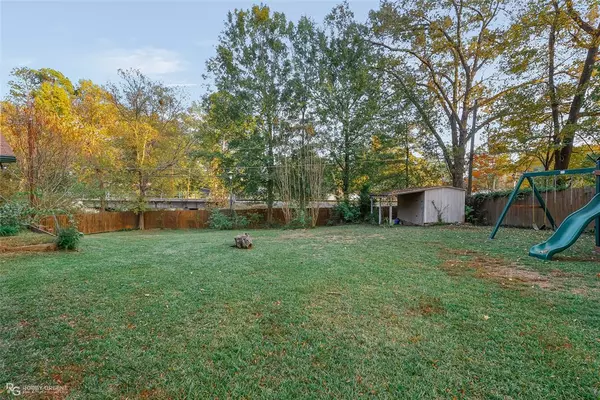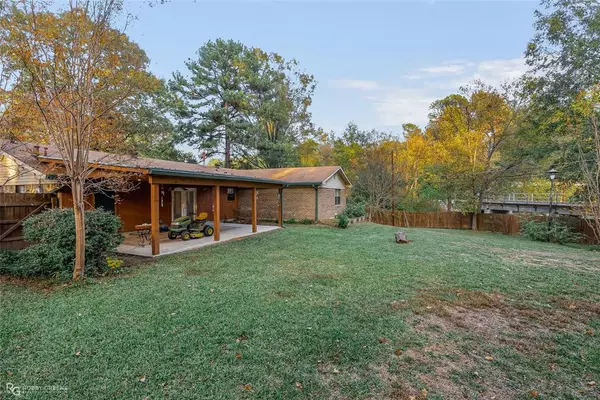$175,000
For more information regarding the value of a property, please contact us for a free consultation.
1101 Cloverdale Drive Shreveport, LA 71118
4 Beds
2 Baths
1,793 SqFt
Key Details
Property Type Single Family Home
Sub Type Single Family Residence
Listing Status Sold
Purchase Type For Sale
Square Footage 1,793 sqft
Price per Sqft $97
Subdivision Southland Park Sub
MLS Listing ID 20486123
Sold Date 12/28/23
Bedrooms 4
Full Baths 2
HOA Y/N None
Year Built 1962
Annual Tax Amount $1,642
Lot Size 0.407 Acres
Acres 0.407
Property Description
Home sweet home for the holidays! 4 bedrooms 2 full baths updated and loved home! Huge lot on a culdesac. Almost half an acre. Covered patio with gas hookup and the playground equipment remains in backyard. Patio storage closet has peg board with plenty of storage space.Massive master suite with updated master bath whirlpool tub shower combo. Big walk in master closet with lots of storage. 3 additional nice sized bedrooms. Updated hall bath with tub shower combo. Kitchen has movable granite top island, gas range with double over, fridge remains without warranties. Large laundry room with cabinets and plenty of room for storage. Quiet culdesac close to shopping, schools, and hospital. Hurry call today and schedule a private showing.
Location
State LA
County Caddo
Direction Google Map to 1101 Cloverdale Drive, Shreveport 71118
Rooms
Dining Room 1
Interior
Interior Features Granite Counters, High Speed Internet Available, Kitchen Island, Walk-In Closet(s)
Heating Central, Natural Gas
Cooling Ceiling Fan(s), Central Air, Electric
Flooring Carpet, Ceramic Tile, Laminate
Appliance Dishwasher, Disposal, Gas Range, Microwave, Double Oven, Refrigerator
Heat Source Central, Natural Gas
Laundry Utility Room
Exterior
Exterior Feature Covered Patio/Porch, Playground, Storage
Carport Spaces 2
Fence Back Yard, Full, Wood
Utilities Available City Sewer, City Water
Roof Type Asphalt
Total Parking Spaces 2
Garage No
Building
Story One
Foundation Slab
Level or Stories One
Schools
School District Caddo Psb
Others
Ownership INDIVIDUAL
Financing Bond Money
Read Less
Want to know what your home might be worth? Contact us for a FREE valuation!

Our team is ready to help you sell your home for the highest possible price ASAP

©2024 North Texas Real Estate Information Systems.
Bought with Chaunta Mero • Chaunta Mero






