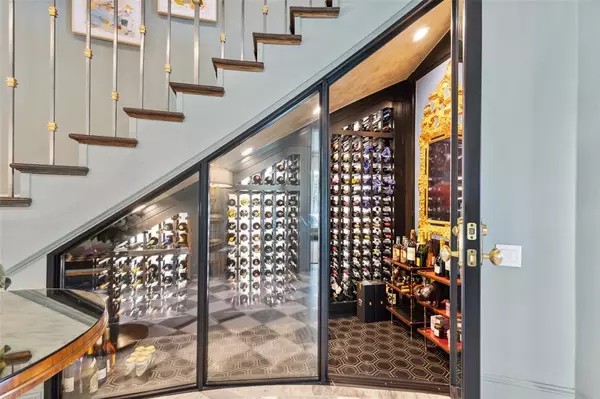$4,200,000
For more information regarding the value of a property, please contact us for a free consultation.
3637 Maplewood Avenue Highland Park, TX 75205
5 Beds
8 Baths
8,256 SqFt
Key Details
Property Type Single Family Home
Sub Type Single Family Residence
Listing Status Sold
Purchase Type For Sale
Square Footage 8,256 sqft
Price per Sqft $508
Subdivision Highland Park
MLS Listing ID 20388783
Sold Date 12/27/23
Style French
Bedrooms 5
Full Baths 7
Half Baths 1
HOA Y/N None
Year Built 1990
Annual Tax Amount $85,716
Lot Size 0.270 Acres
Acres 0.27
Lot Dimensions 57 x 208
Property Description
AUCTION BIDDING OPEN: Bidding ends 12-12-2023. Previously Listed for $9.75M. Current High Bid $4.2M. No Reserve. Showings Daily by Appointment. Open Fri-Sun 1-4PM.
This French Provincial-style estate in the heart of Highland Park is the height of glamour and sophistication. Designed by Jan Showers and featured in Luxe and D Magazines, this rare home features luxury finishes. The current home layout has five en-suite bedrooms and a wide range of entertaining and living spaces, including a solarium, library, home office, and fitness room. With a formal living space and two casual living areas, there is abundant room to entertain! The primary bedroom features a dressing area fit for royalty, with built-in storage and displays. Enjoy a drink on the screened porch or soak in the sun by the beautiful pool. Located on a short, private street within walking distance of the Dallas Country Club, this French-style estate is the ultimate Texas retreat.
Location
State TX
County Dallas
Community Community Pool, Playground, Tennis Court(S)
Direction Between Oxford & Cambridge.
Rooms
Dining Room 2
Interior
Interior Features Built-in Features, Built-in Wine Cooler, Decorative Lighting, Eat-in Kitchen, Kitchen Island, Multiple Staircases, Pantry, Smart Home System, Sound System Wiring, Walk-In Closet(s), In-Law Suite Floorplan
Heating Central
Cooling Central Air
Flooring Carpet, Stone, Wood
Fireplaces Number 3
Fireplaces Type Bedroom, Brick, Family Room, Gas Starter, Living Room
Appliance Built-in Refrigerator, Vented Exhaust Fan
Heat Source Central
Laundry Utility Room, Full Size W/D Area
Exterior
Exterior Feature Balcony, Basketball Court
Garage Spaces 3.0
Fence Wood
Pool In Ground
Community Features Community Pool, Playground, Tennis Court(s)
Utilities Available Alley, City Sewer, City Water
Roof Type Tile
Total Parking Spaces 3
Garage Yes
Private Pool 1
Building
Lot Description Interior Lot, Landscaped
Story Three Or More
Level or Stories Three Or More
Structure Type Stone Veneer
Schools
Elementary Schools Armstrong
Middle Schools Highland Park
High Schools Highland Park
School District Highland Park Isd
Others
Ownership Contact Agent
Financing Cash
Read Less
Want to know what your home might be worth? Contact us for a FREE valuation!

Our team is ready to help you sell your home for the highest possible price ASAP

©2025 North Texas Real Estate Information Systems.
Bought with Matthew Malaise • Dave Perry Miller Real Estate





