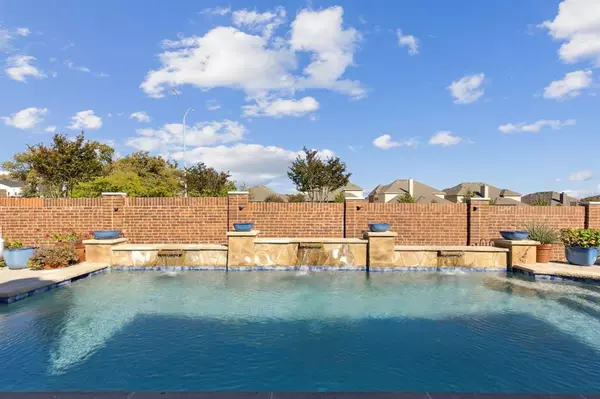$640,000
For more information regarding the value of a property, please contact us for a free consultation.
5105 Edgebrook Way Fort Worth, TX 76244
4 Beds
3 Baths
3,294 SqFt
Key Details
Property Type Single Family Home
Sub Type Single Family Residence
Listing Status Sold
Purchase Type For Sale
Square Footage 3,294 sqft
Price per Sqft $194
Subdivision Steadman Farms
MLS Listing ID 20470749
Sold Date 12/27/23
Style Traditional
Bedrooms 4
Full Baths 3
HOA Fees $54/ann
HOA Y/N Mandatory
Year Built 2017
Annual Tax Amount $15,640
Lot Size 8,363 Sqft
Acres 0.192
Property Description
POOL & 3 CAR GARAGE! This residence offers a generous 3294 sqft of luxury. Amazing floorplan, the main level boasts 3 spacious bdrms, 2 full bthrms, a study that could be used as a bedrm , and a well-designed layout. Full of high-end finishes with hand-scraped hardwood floors throughout the main floor. The open-concept living area offers a floor to ceiling stone fireplace and seamlessly connects the family room, kitchen, and dining space. Modern kitchen with white cabinets, gas stove, and double ovens. The primary suite is features an oversized layout with a cozy sitting area, stunning primary bath with dual sinks, separate shower, and a soaking tub for ultimate relaxation. Step outside to enjoy a sizable lot, covered patio, and a sparkling pool with water features. Upstairs, you'll see an expansive bedrm, game rm, bathrm, and a home theater ready for movie nights. This home has the perfect blend of indoor and outdoor living.
Location
State TX
County Tarrant
Community Community Pool, Park, Playground, Sidewalks
Direction Don't miss the opportunity to make this incredible property your own. Contact us today and turn your dream into reality!
Rooms
Dining Room 2
Interior
Interior Features Built-in Features, Cable TV Available, Chandelier
Heating Central, Fireplace(s), Natural Gas
Cooling Ceiling Fan(s), Central Air, Electric
Flooring Carpet, Tile, Wood
Fireplaces Number 1
Fireplaces Type Gas Logs, Living Room, Stone
Appliance Dishwasher, Disposal, Electric Oven, Gas Cooktop, Gas Range, Microwave, Double Oven, Tankless Water Heater
Heat Source Central, Fireplace(s), Natural Gas
Laundry Electric Dryer Hookup, Utility Room, Full Size W/D Area, Washer Hookup
Exterior
Exterior Feature Covered Patio/Porch, Rain Gutters
Garage Spaces 3.0
Fence Wood
Pool In Ground, Outdoor Pool, Salt Water, Water Feature
Community Features Community Pool, Park, Playground, Sidewalks
Utilities Available City Sewer, City Water
Roof Type Composition
Parking Type Garage Double Door, Garage Door Opener, Garage Faces Front
Total Parking Spaces 3
Garage Yes
Private Pool 1
Building
Lot Description Few Trees, Landscaped, Lrg. Backyard Grass, Sprinkler System
Story Two
Foundation Slab
Level or Stories Two
Structure Type Brick,Rock/Stone
Schools
Elementary Schools Woodlandsp
Middle Schools Trinity Springs
High Schools Timber Creek
School District Keller Isd
Others
Ownership Of Records
Acceptable Financing Cash, Conventional, FHA, VA Loan
Listing Terms Cash, Conventional, FHA, VA Loan
Financing Conventional
Read Less
Want to know what your home might be worth? Contact us for a FREE valuation!

Our team is ready to help you sell your home for the highest possible price ASAP

©2024 North Texas Real Estate Information Systems.
Bought with Cory Flowers • Allie Beth Allman & Assoc.






