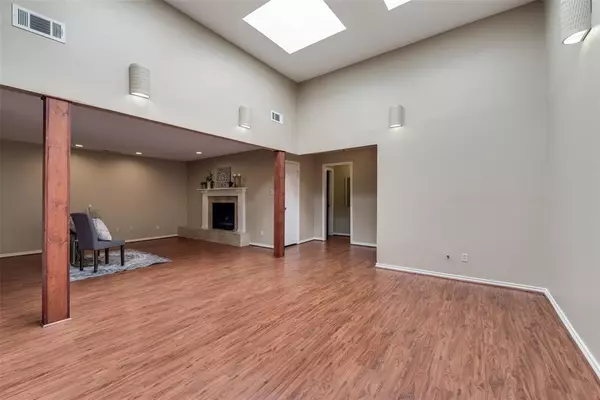$328,000
For more information regarding the value of a property, please contact us for a free consultation.
2832 Prescott Drive Carrollton, TX 75006
2 Beds
2 Baths
1,829 SqFt
Key Details
Property Type Single Family Home
Sub Type Single Family Residence
Listing Status Sold
Purchase Type For Sale
Square Footage 1,829 sqft
Price per Sqft $179
Subdivision Country Place Sec 06
MLS Listing ID 20438059
Sold Date 12/21/23
Bedrooms 2
Full Baths 2
HOA Fees $153/ann
HOA Y/N Mandatory
Year Built 1979
Annual Tax Amount $6,671
Lot Size 4,443 Sqft
Acres 0.102
Property Description
CHARMING DUPLEX IN QUIET CARROLLTON NEIGHBORHOOD OF COUNTRY PLACE W GRANITE COUNTERS, PLANTATION SHUTTERS & NO CARPET! Wood Laminate Plank Floors spread thru-out Majority of Home. Formal Living Area w Soaring Ceiling, Skylights & Sconce Lighting. Family Room features Gas Log Fireplace & Recessed Lights. Kitchen has Granite Counters, White Cabinetry w Undermount Lighting & Tile Floors. Dining Room & Breakfast Area for Eating. Master Suite offers Door to Backyard Patio & Ensuite Bathroom w Dual Sinks, Tile Floors & Walk-In Closet. Second Bedroom has 2 Closets. Add Full Bathroom for Family & Guests. Utility Room w Room for Full Size Washer & Dryer & Built-In Cabinetry. Backyard features Covered Patio, Mature Tree & Wood Fence. 2 Car Rear Garage w Storage Closets. Neighborhood Amenities include: Par-3 Golf Course, Tennis Court, Fishing, Basketball Court, Swimming Pool, Exercise Facility, Community Garden & Clubhouse. Convenient Location to Major Roads, Restaurants & Shopping!
Location
State TX
County Dallas
Community Club House, Community Pool, Tennis Court(S)
Direction From President George Bush Turnpike head South on Marsh Lane. Turn Right onto Carriage Lane. Turn Right onto Whippoprwill Lane. Turn Left onto Prescott Drive.
Rooms
Dining Room 2
Interior
Interior Features Cable TV Available, Granite Counters, High Speed Internet Available, Walk-In Closet(s)
Heating Central, Natural Gas
Cooling Central Air, Electric
Flooring Ceramic Tile, Laminate
Fireplaces Number 1
Fireplaces Type Family Room, Gas Logs
Appliance Dishwasher, Electric Oven, Gas Cooktop, Gas Water Heater, Microwave
Heat Source Central, Natural Gas
Laundry Electric Dryer Hookup, Utility Room, Full Size W/D Area, Washer Hookup
Exterior
Exterior Feature Covered Patio/Porch
Garage Spaces 2.0
Community Features Club House, Community Pool, Tennis Court(s)
Utilities Available City Sewer, City Water, Curbs
Roof Type Flat,Tar/Gravel
Total Parking Spaces 2
Garage Yes
Building
Lot Description Interior Lot, Sprinkler System, Subdivision
Story One
Foundation Slab
Level or Stories One
Schools
Elementary Schools Jerry Junkins
Middle Schools Walker
High Schools White
School District Dallas Isd
Others
Ownership Richard Henry
Acceptable Financing Cash, Conventional
Listing Terms Cash, Conventional
Financing Conventional
Read Less
Want to know what your home might be worth? Contact us for a FREE valuation!

Our team is ready to help you sell your home for the highest possible price ASAP

©2024 North Texas Real Estate Information Systems.
Bought with Laura Lyon • Dave Perry Miller Real Estate






