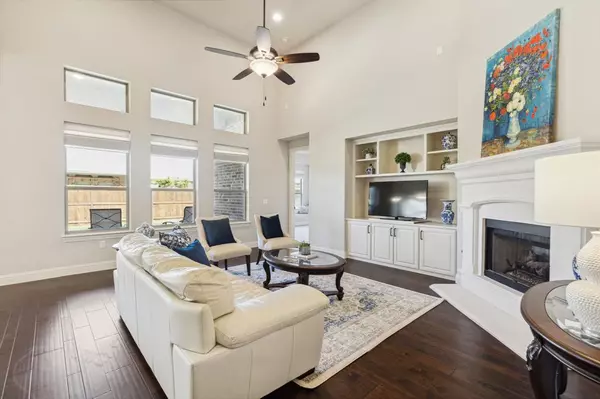$700,000
For more information regarding the value of a property, please contact us for a free consultation.
162 Freesia Drive Flower Mound, TX 75028
4 Beds
4 Baths
2,771 SqFt
Key Details
Property Type Single Family Home
Sub Type Single Family Residence
Listing Status Sold
Purchase Type For Sale
Square Footage 2,771 sqft
Price per Sqft $252
Subdivision Orchard Flower Ph 1
MLS Listing ID 20446139
Sold Date 12/15/23
Style Traditional
Bedrooms 4
Full Baths 3
Half Baths 1
HOA Fees $315/mo
HOA Y/N Mandatory
Year Built 2018
Lot Size 6,621 Sqft
Acres 0.152
Property Description
Easy living at its finest, in the heart of a gated 55+ community. This
single-story home has a light and bright feel with modern touches that
embrace elegance and functionality. The open kitchen showcases
exquisite granite countertops and painted cabinets. The spacious
layout encourages seamless movement and interaction, making it the
perfect space for entertaining guests or enjoying a quiet meal with
loved ones. Three well-appointed bedrooms are located within the
main home, each offering comfort and privacy. The guest quarters are
a true gem, featuring a bedroom and private bathroom with a separate
entrance. There is more to enjoy in the spacious backyard where you
can unwind and bask in the serenity of the outdoors with a covered
patio. Enjoy the wealth of amenities and activities the community has
to offer, including exclusive access to recreational facilities, social
events, and a vibrant social scene that fosters a sense of belonging
and camaraderie among residents.
Location
State TX
County Denton
Community Club House, Community Pool, Gated, Jogging Path/Bike Path, Lake, Perimeter Fencing, Sidewalks
Direction From 2499, North on Gerault, right on Flower Mound Road, left on Old Orchard Lane, left on Aster Drive, enter through the gate and turn left on Viburnum Drive. First right on Freesia, last house on right.
Rooms
Dining Room 2
Interior
Interior Features Built-in Wine Cooler, Cable TV Available, Chandelier, Decorative Lighting, Double Vanity, Eat-in Kitchen, Granite Counters, High Speed Internet Available, Kitchen Island, Open Floorplan, Pantry, Vaulted Ceiling(s), Walk-In Closet(s), In-Law Suite Floorplan
Heating Central, Natural Gas
Cooling Ceiling Fan(s), Central Air, Electric
Flooring Carpet, Tile, Wood
Fireplaces Number 1
Fireplaces Type Gas Logs, Living Room
Appliance Dishwasher, Disposal, Electric Oven, Gas Cooktop, Microwave
Heat Source Central, Natural Gas
Laundry Utility Room, Full Size W/D Area, Washer Hookup
Exterior
Exterior Feature Private Yard
Garage Spaces 2.0
Fence Back Yard, Wood
Community Features Club House, Community Pool, Gated, Jogging Path/Bike Path, Lake, Perimeter Fencing, Sidewalks
Utilities Available Cable Available, City Sewer, City Water, Electricity Available, Individual Gas Meter, Natural Gas Available, Sidewalk, Underground Utilities
Roof Type Composition
Total Parking Spaces 2
Garage Yes
Building
Lot Description Corner Lot, Sprinkler System
Story One
Foundation Slab
Level or Stories One
Structure Type Brick,Rock/Stone
Schools
Elementary Schools Bluebonnet
Middle Schools Mckamy
High Schools Lewisville-Killough
School District Lewisville Isd
Others
Senior Community 1
Ownership see tax
Acceptable Financing Cash, Conventional
Listing Terms Cash, Conventional
Financing Cash
Read Less
Want to know what your home might be worth? Contact us for a FREE valuation!

Our team is ready to help you sell your home for the highest possible price ASAP

©2024 North Texas Real Estate Information Systems.
Bought with Natalie Thomas • Ebby Halliday Realtors






