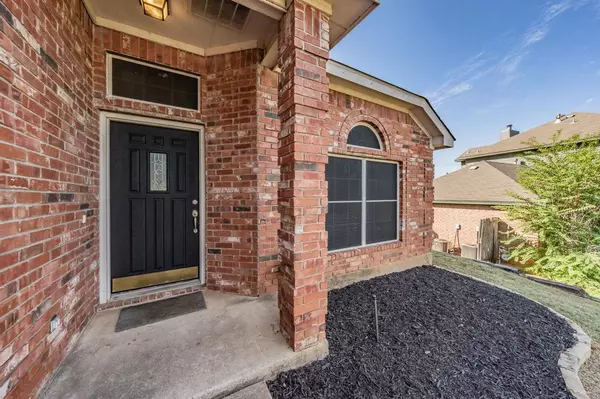$369,990
For more information regarding the value of a property, please contact us for a free consultation.
3404 Cummings Drive Bedford, TX 76021
3 Beds
2 Baths
1,819 SqFt
Key Details
Property Type Single Family Home
Sub Type Single Family Residence
Listing Status Sold
Purchase Type For Sale
Square Footage 1,819 sqft
Price per Sqft $203
Subdivision Oak Hills Estates
MLS Listing ID 20445945
Sold Date 12/08/23
Style Traditional
Bedrooms 3
Full Baths 2
HOA Y/N None
Year Built 1996
Annual Tax Amount $7,097
Lot Size 6,403 Sqft
Acres 0.147
Property Description
Welcome Home to this Single Family Oasis, conveniently located near DFW Airport and parks. The open concept design is spacious with a welcoming layout that’s perfect for modern living. Gourmet Kitchen features granite countertops, stylish stone backsplash, gas stove, SS refrigerator, and pristine white 42in cabinets. The inviting island overlooks the family room with a gas-starting fireplace, creating a warm and inviting atmosphere with laminate flooring throughout the common areas. The large primary suite boasts an oversized walk in closet, dual sinks, a relaxing garden tub, and a separate shower. Convenient Utility Room located close to the bedrooms for practicality and ease. Updated Guest Bath provides a modern touch with new tile tub surround, tiled floors, vanity, and fixtures. Entertain in the formal dining and living room or turn it into an office with a view. Enjoy outdoor living in your serene and secluded backyard. This impeccable home offers comfort, style, and convenience.
Location
State TX
County Tarrant
Direction From 121 take Cummings Drive West 3 blocks. House on left side.
Rooms
Dining Room 2
Interior
Interior Features Cable TV Available, Decorative Lighting, Eat-in Kitchen, Granite Counters, Kitchen Island, Open Floorplan, Walk-In Closet(s)
Heating Fireplace(s), Natural Gas
Cooling Ceiling Fan(s), Central Air, Electric
Flooring Carpet, Ceramic Tile, Laminate, Stone
Fireplaces Number 1
Fireplaces Type Gas Starter
Appliance Dishwasher, Disposal, Gas Oven, Microwave, Refrigerator
Heat Source Fireplace(s), Natural Gas
Laundry Electric Dryer Hookup, Utility Room, Full Size W/D Area, Washer Hookup
Exterior
Garage Spaces 2.0
Fence Fenced, Wood
Utilities Available Cable Available, City Sewer, City Water, Curbs
Roof Type Composition
Total Parking Spaces 2
Garage Yes
Building
Lot Description Interior Lot, Subdivision
Story One
Foundation Slab
Level or Stories One
Structure Type Brick,Wood
Schools
Elementary Schools Meadowcrk
High Schools Trinity
School District Hurst-Euless-Bedford Isd
Others
Ownership As on record
Acceptable Financing Cash, Conventional, FHA, VA Loan, Other
Listing Terms Cash, Conventional, FHA, VA Loan, Other
Financing Conventional
Read Less
Want to know what your home might be worth? Contact us for a FREE valuation!

Our team is ready to help you sell your home for the highest possible price ASAP

©2024 North Texas Real Estate Information Systems.
Bought with Jason Joseph • Beam Real Estate, LLC






