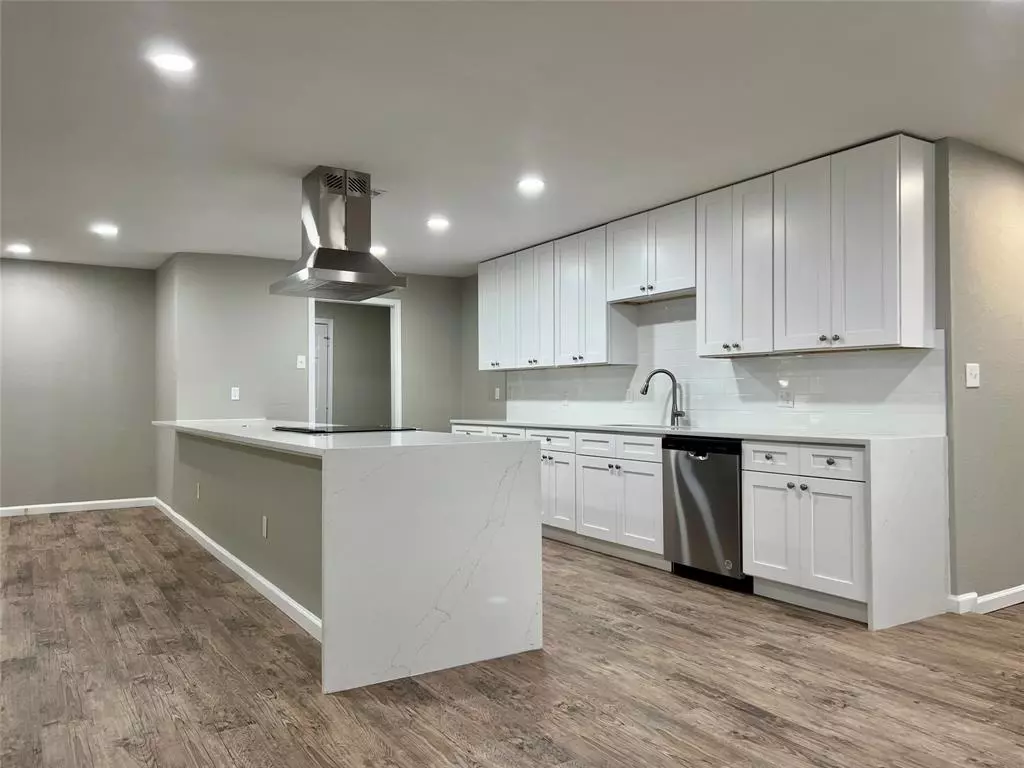$339,500
For more information regarding the value of a property, please contact us for a free consultation.
308 Opal Street Saginaw, TX 76179
4 Beds
3 Baths
2,150 SqFt
Key Details
Property Type Single Family Home
Sub Type Single Family Residence
Listing Status Sold
Purchase Type For Sale
Square Footage 2,150 sqft
Price per Sqft $157
Subdivision Rancho North Add
MLS Listing ID 20432346
Sold Date 12/07/23
Bedrooms 4
Full Baths 3
HOA Y/N None
Year Built 1963
Annual Tax Amount $4,771
Lot Size 9,191 Sqft
Acres 0.211
Property Description
***OWNER WILL PAY UP TO $10k RATE BUY DOWN IF USING A PREFERRED LENDER***
Experience comfort and class in this huge 2150 sqft meticulously remodeled 4 Bed 3 Full Bath Home. The stylish, open concept kitchen is fully updated and features pristine white shaker cabinets, custom quartz countertops w waterfall edge, new stainless steel appliances.
There are 2 luxe primary bedroom suites and 2 living areas. Gorgeous freestanding tub! Bathrooms incl LED backlit spa mirror (who doesn't want to start the day feeling like a superstar?!) Luxury plank flooring adds sophistication seamlessly uniting the spaces. New top-of-the-line HVAC.
Enjoy everything Saginaw w easy access to Fort Worth! It's more than just cosmetics here. Home has a clean foundation engineering report, brand new HVAC, & clear survey. Even the garage floor has been finished!
Make this house your next home today & move in to pure delight!
Buyer to verify dimensions, sqft, floorplans, schools, flood zones, etc
Location
State TX
County Tarrant
Direction From I-820 W, take exit 13 to merge onto US-287 BUS N Main St toward Saginaw Use the left 2 lanes to turn left onto Longhorn Rd Turn right onto Opal St Home will be on the left, house #308
Rooms
Dining Room 1
Interior
Interior Features Double Vanity, Kitchen Island, Open Floorplan, Pantry, Walk-In Closet(s), In-Law Suite Floorplan
Heating Central, Electric
Cooling Central Air, Electric
Flooring Carpet, Luxury Vinyl Plank
Appliance Dishwasher, Disposal, Electric Oven, Electric Range, Ice Maker, Refrigerator
Heat Source Central, Electric
Laundry Electric Dryer Hookup, Washer Hookup
Exterior
Garage Spaces 2.0
Utilities Available Cable Available, City Sewer, City Water, Electricity Connected, Individual Gas Meter, Individual Water Meter, Phone Available
Roof Type Shingle
Total Parking Spaces 2
Garage Yes
Building
Story One
Foundation Slab
Level or Stories One
Schools
Elementary Schools Saginaw
Middle Schools Marine Creek
High Schools Chisholm Trail
School District Eagle Mt-Saginaw Isd
Others
Ownership Battalion Homes LLC
Acceptable Financing Cash, Conventional, FHA
Listing Terms Cash, Conventional, FHA
Financing Conventional
Special Listing Condition Agent Related to Owner
Read Less
Want to know what your home might be worth? Contact us for a FREE valuation!

Our team is ready to help you sell your home for the highest possible price ASAP

©2024 North Texas Real Estate Information Systems.
Bought with Adrianna Shabbot • United Real Estate DFW






