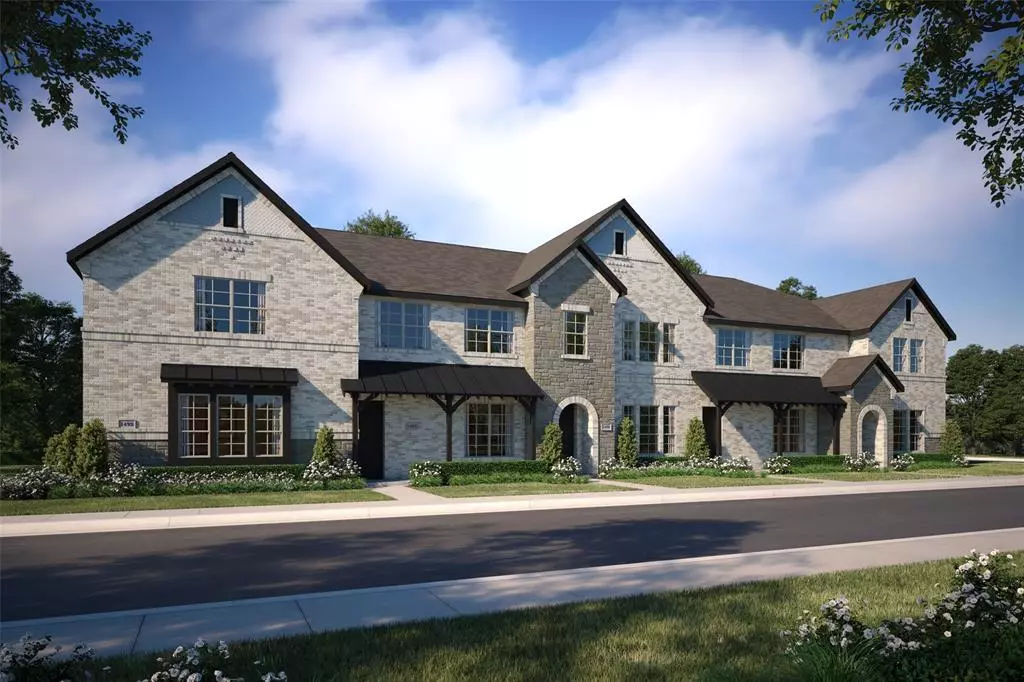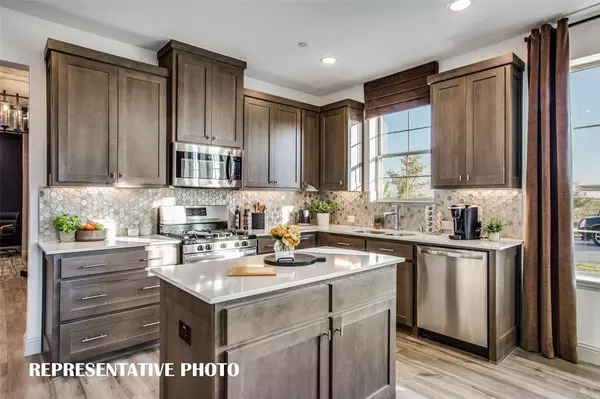$299,990
For more information regarding the value of a property, please contact us for a free consultation.
920 4th Street Argyle, TX 76226
2 Beds
3 Baths
1,510 SqFt
Key Details
Property Type Townhouse
Sub Type Townhouse
Listing Status Sold
Purchase Type For Sale
Square Footage 1,510 sqft
Price per Sqft $198
Subdivision Harvest Townhomes
MLS Listing ID 20465441
Sold Date 11/30/23
Style Traditional
Bedrooms 2
Full Baths 2
Half Baths 1
HOA Fees $375/mo
HOA Y/N Mandatory
Year Built 2023
Lot Size 1,960 Sqft
Acres 0.045
Property Description
CB JENI HOMES CONRAD floor plan. Located in the Harvest Master planned community with multiple pools, parks, fitness centers, lakes, trails, and on-site schools. This breath-taking Timeless Classic home features a high vaulted ceiling with multiple windows streaming tons of natural light. Enjoy this gourmet chef's kitchen with stainless appliances, gas cooktop, and pot and pan drawers. Walk up-stairs to the perfect office or reading nook with a dramatic overlook to below. The owner's suite features an oversized shower, two walk in closets, and the ideal vanity space. Plus, this home has the perfect privacy view with ample green space in front. Just moments away from the community's backporch coffee shop, this home truly is a must see!
Location
State TX
County Denton
Community Club House, Community Pool, Community Sprinkler, Curbs, Fitness Center, Jogging Path/Bike Path, Lake, Park, Sidewalks
Direction Heading southwest on I-35 W, take exit 76 to FM 407. Turn right onto 407, turn right onto Harvest Way. The model home will be ahead on your right.
Rooms
Dining Room 1
Interior
Interior Features Cable TV Available, Decorative Lighting, High Speed Internet Available, Smart Home System, Vaulted Ceiling(s)
Heating Central, Natural Gas
Cooling Ceiling Fan(s), Central Air, Electric
Flooring Carpet, Ceramic Tile, Luxury Vinyl Plank
Appliance Dishwasher, Disposal, Gas Range, Microwave, Plumbed For Gas in Kitchen, Tankless Water Heater, Vented Exhaust Fan
Heat Source Central, Natural Gas
Laundry Electric Dryer Hookup, Utility Room, Full Size W/D Area, Washer Hookup
Exterior
Exterior Feature Covered Patio/Porch, Rain Gutters
Garage Spaces 2.0
Fence None
Community Features Club House, Community Pool, Community Sprinkler, Curbs, Fitness Center, Jogging Path/Bike Path, Lake, Park, Sidewalks
Utilities Available City Sewer, City Water, Community Mailbox, Concrete, Curbs, Electricity Available, Individual Gas Meter, Individual Water Meter, Sidewalk, Underground Utilities
Roof Type Composition,Metal
Total Parking Spaces 2
Garage Yes
Building
Lot Description Interior Lot, Landscaped, No Backyard Grass, Sprinkler System, Subdivision
Story Two
Foundation Slab
Level or Stories Two
Structure Type Brick,Rock/Stone,Wood
Schools
Elementary Schools Argyle West
Middle Schools Argyle
High Schools Argyle
School District Argyle Isd
Others
Ownership CB JENI Homes
Acceptable Financing Cash, Conventional, FHA, VA Loan
Listing Terms Cash, Conventional, FHA, VA Loan
Financing FHA
Read Less
Want to know what your home might be worth? Contact us for a FREE valuation!

Our team is ready to help you sell your home for the highest possible price ASAP

©2024 North Texas Real Estate Information Systems.
Bought with Ryan Williams • Monument Realty






