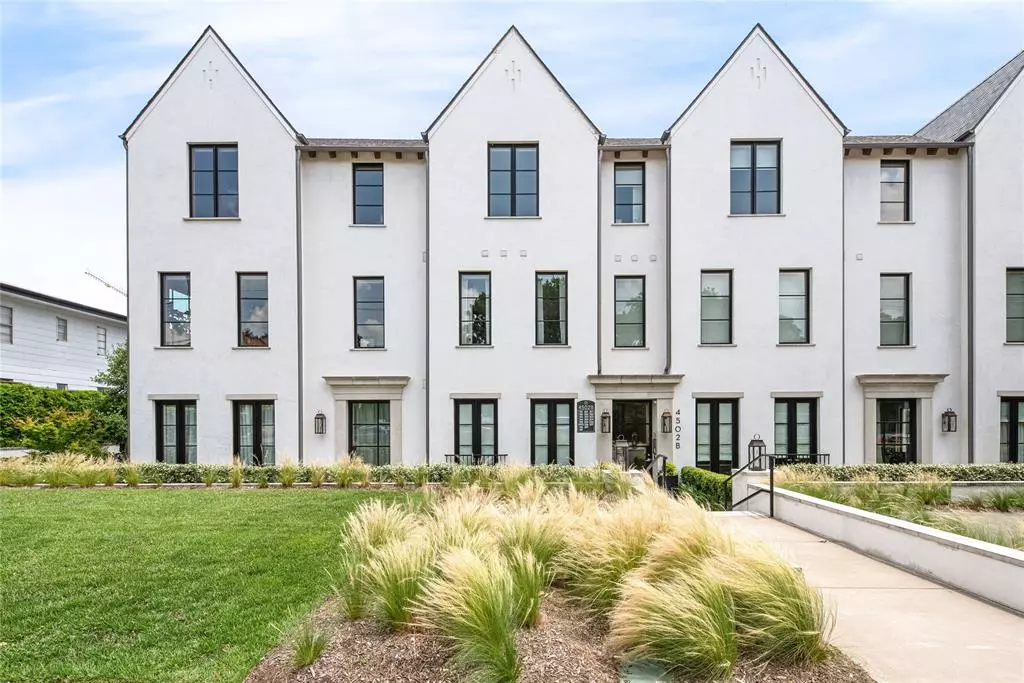$1,625,000
For more information regarding the value of a property, please contact us for a free consultation.
4502 Abbott Avenue #301 Highland Park, TX 75205
2 Beds
3 Baths
2,131 SqFt
Key Details
Property Type Condo
Sub Type Condominium
Listing Status Sold
Purchase Type For Sale
Square Footage 2,131 sqft
Price per Sqft $762
Subdivision Mondara Condos
MLS Listing ID 20451946
Sold Date 11/27/23
Style Contemporary/Modern,Traditional
Bedrooms 2
Full Baths 2
Half Baths 1
HOA Fees $902/mo
HOA Y/N Mandatory
Year Built 2015
Lot Size 1.664 Acres
Acres 1.664
Property Description
This prime residence is tailored for buyers seeking an effortless lock and leave lifestyle within the coveted Park Cities neighborhood. This corner unit is situated on the top floor of the stunning Highland Park condo development. This home boasts an open-concept layout that maximizes space and allows natural light to flood in, creating a bright and airy atmosphere. The gourmet kitchen caters to the discerning tastes to all chefs and entertainers. The generously sized primary suite is your private sanctuary, complete with a spa-like bath and a walk-in closet worthy of your finest attire. The home's strategic position near top-rated schools, SMU, high-end shopping, and the vibrant culinary scene Dallas has to offer, adds to its allure. Other notable amenities include: concierge, courtyard, putting green and rentable guest quarters. Unit 301 is truly exceptional, boasting grand art walls, 10ft ceilings, 25ft herringbone entry hall and vibrant main living area with pitched roof.
Location
State TX
County Dallas
Community Common Elevator, Other
Direction On Abbott Avenue between Armstrong and Knox Street
Rooms
Dining Room 2
Interior
Interior Features Cable TV Available, Decorative Lighting, Flat Screen Wiring, High Speed Internet Available, Smart Home System, Sound System Wiring, Vaulted Ceiling(s)
Heating Central, Natural Gas
Cooling Central Air, Electric
Flooring Carpet, Ceramic Tile, Wood
Fireplaces Number 1
Fireplaces Type Gas Logs, Gas Starter
Appliance Built-in Refrigerator, Dishwasher, Disposal, Gas Cooktop, Microwave, Refrigerator, Vented Exhaust Fan
Heat Source Central, Natural Gas
Exterior
Garage Spaces 2.0
Community Features Common Elevator, Other
Utilities Available City Sewer, City Water
Roof Type Metal,Slate,Tile
Total Parking Spaces 2
Garage Yes
Building
Lot Description Interior Lot, Landscaped
Story One
Level or Stories One
Structure Type Block,Stucco
Schools
Elementary Schools Armstrong
High Schools Highland Park
School District Highland Park Isd
Others
Ownership See Tax Records
Financing Conventional
Read Less
Want to know what your home might be worth? Contact us for a FREE valuation!

Our team is ready to help you sell your home for the highest possible price ASAP

©2025 North Texas Real Estate Information Systems.
Bought with Eve Sullivan • Allie Beth Allman & Assoc.





