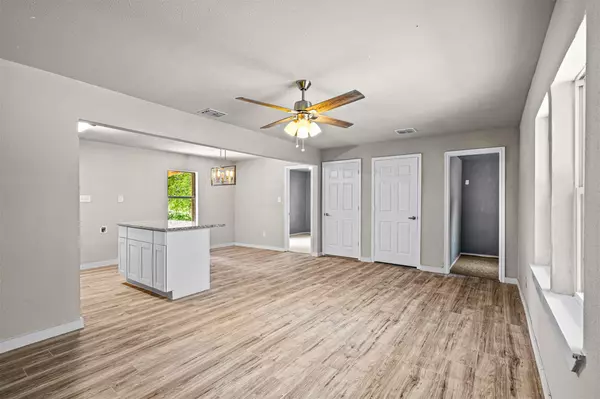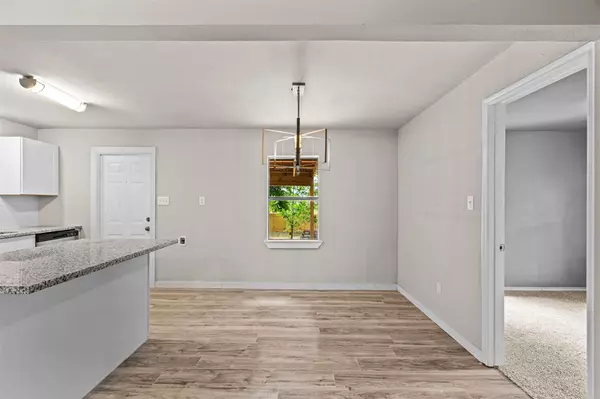$249,900
For more information regarding the value of a property, please contact us for a free consultation.
2932 Nandina Drive Dallas, TX 75241
4 Beds
2 Baths
1,484 SqFt
Key Details
Property Type Single Family Home
Sub Type Single Family Residence
Listing Status Sold
Purchase Type For Sale
Square Footage 1,484 sqft
Price per Sqft $168
Subdivision Alta Mesa Park
MLS Listing ID 20383413
Sold Date 10/31/23
Bedrooms 4
Full Baths 2
HOA Y/N None
Year Built 1958
Annual Tax Amount $4,207
Lot Size 0.287 Acres
Acres 0.287
Property Description
Freshly remodeled 4 bedroom two bathroom home with an open floor plan making this home perfect for entertaining. The eat in kitchen encompasses all new white shaker cabinets, stainless appliances, granite counter tops, an eat at island and plenty of space for a dinner table for the whole family. Just off the kitchen is a family sized living room visible from the kitchen making this home light and airy. Enjoy a spacious master suite on the left side of the home separated from the additional 3 bedrooms. The master suite features an ensuite bathroom with a beautifully tiled walk in shower and an ensuite study perfect for your home office or additional storage. The right side of the home features the three additional bedrooms, spacious secondary bathroom with a modern tiled tub-shower as well as full sized washer dryer connections in a separate utility room and hidden storage throughout the home. The covered back porch and large fenced back yard are ready for your next BBQ. Come see it!
Location
State TX
County Dallas
Direction Use GPS. From downtown Dallas, Take I-45 S toward I-20. Take exit 276A to I-20 W toward Fort Worth. Take exit 472 for Bonnie View Rd. Turn right on Santa Rosa way. Turn right on Nandina Dr. The house will be on your right.
Rooms
Dining Room 1
Interior
Interior Features Decorative Lighting, Eat-in Kitchen, Granite Counters, Kitchen Island, Open Floorplan
Heating Central
Cooling Central Air
Flooring Carpet, Luxury Vinyl Plank
Appliance Dishwasher, Electric Range, Microwave
Heat Source Central
Laundry Full Size W/D Area
Exterior
Exterior Feature Covered Patio/Porch, Fire Pit
Fence Back Yard, Front Yard
Utilities Available Asphalt, City Sewer, City Water, Electricity Connected, Sidewalk
Roof Type Composition
Parking Type Driveway
Garage No
Building
Story One
Foundation Combination, Pillar/Post/Pier, Slab
Level or Stories One
Structure Type Brick
Schools
Elementary Schools Wilmerhutc
Middle Schools Kennedy
High Schools Wilmerhutc
School District Dallas Isd
Others
Ownership Record
Acceptable Financing Cash, Conventional, FHA, VA Loan
Listing Terms Cash, Conventional, FHA, VA Loan
Financing Conventional
Read Less
Want to know what your home might be worth? Contact us for a FREE valuation!

Our team is ready to help you sell your home for the highest possible price ASAP

©2024 North Texas Real Estate Information Systems.
Bought with Ben Brown • B-21 Realty Company






