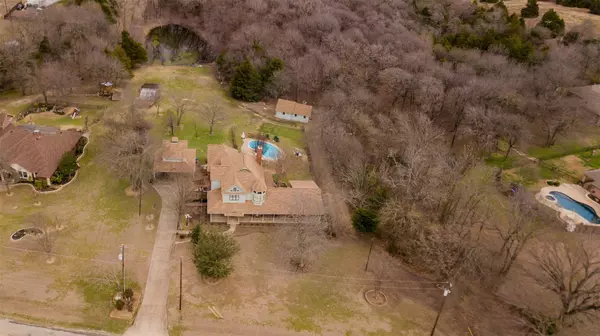$699,900
For more information regarding the value of a property, please contact us for a free consultation.
1028 W Woodridge Road Waxahachie, TX 75165
4 Beds
4 Baths
3,525 SqFt
Key Details
Property Type Single Family Home
Sub Type Single Family Residence
Listing Status Sold
Purchase Type For Sale
Square Footage 3,525 sqft
Price per Sqft $198
Subdivision Rutherford
MLS Listing ID 20243497
Sold Date 11/17/23
Bedrooms 4
Full Baths 3
Half Baths 1
HOA Y/N None
Year Built 1996
Annual Tax Amount $6,337
Lot Size 2.518 Acres
Acres 2.518
Property Description
Charming Victorian home nestled on Park like setting with OVER 2.5 Acres with mature trees, rolling land, & Pond. Enjoy this secluded property year round inside & out; with Pool, wrap around porch, fully screened room or sunroom. Truly Unique, 4 bdrm 3.5 bath home has something for the whole family. Two master retreats, one on each floor. Perfect option for MIL suite with kitchenette and handicap bath, jack & jill bath for upstairs bdrms w balcony, Formal Living, Formal Dining with lovely stain glass light in ceiling, huge hobby room w attached upstairs flex space. The cozy living area features a gorgeous FP, perfect for gatherings. The heart of the home is definitely the bright & cheery kitchen with TONS of cabinet & counterspace with butler pantry wet bar for coffee or wine & guest half bath. Outside is truly breathtaking, all freshly painted with historic specialty colors. Workshop on property compliments aesthetic of the home. Come enjoy peaceful country living.
Location
State TX
County Ellis
Direction From 287 and 813 north on 813, right on Gibson, left on Farrar Road, left on Woodridge
Rooms
Dining Room 2
Interior
Interior Features Decorative Lighting, Vaulted Ceiling(s), Walk-In Closet(s), Wet Bar
Heating Central
Cooling Central Air
Flooring Carpet, Ceramic Tile, Wood
Fireplaces Number 1
Fireplaces Type Brick, Decorative, Wood Burning
Appliance Dishwasher, Disposal, Electric Oven, Electric Range, Microwave
Heat Source Central
Laundry Utility Room, Full Size W/D Area
Exterior
Exterior Feature Balcony
Carport Spaces 3
Pool Gunite, In Ground, Private
Utilities Available Co-op Electric, Co-op Water, Septic
Roof Type Composition
Total Parking Spaces 3
Garage No
Private Pool 1
Building
Lot Description Acreage, Many Trees, Tank/ Pond
Story Two
Foundation Slab
Level or Stories Two
Structure Type Brick,Siding
Schools
Elementary Schools Palmer
Middle Schools Palmer
High Schools Palmer
School District Palmer Isd
Others
Ownership see agent
Acceptable Financing Cash, Conventional, FHA, VA Loan
Listing Terms Cash, Conventional, FHA, VA Loan
Financing Cash
Read Less
Want to know what your home might be worth? Contact us for a FREE valuation!

Our team is ready to help you sell your home for the highest possible price ASAP

©2024 North Texas Real Estate Information Systems.
Bought with Karen Mashburn • Carrasco Real Estate Co.






