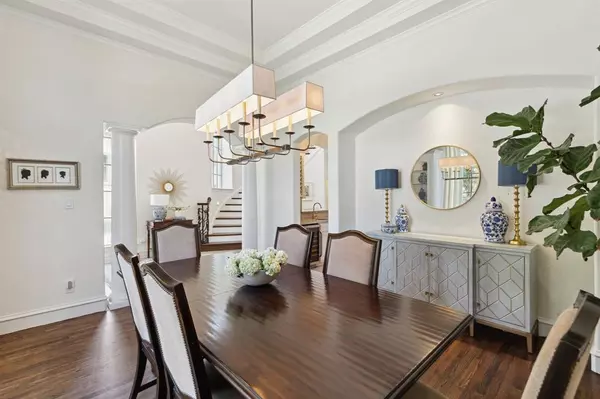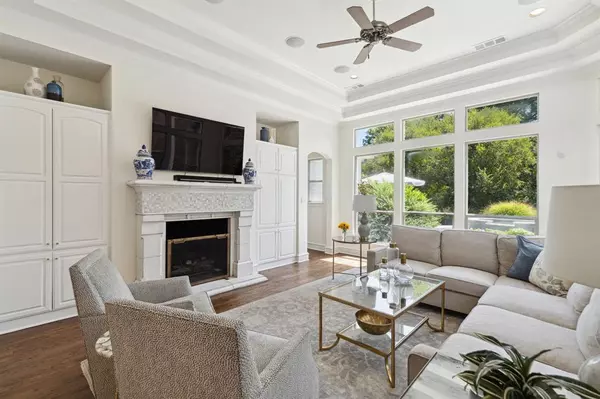$1,750,000
For more information regarding the value of a property, please contact us for a free consultation.
14012 Falls Creek Court Dallas, TX 75254
4 Beds
6 Baths
5,139 SqFt
Key Details
Property Type Single Family Home
Sub Type Single Family Residence
Listing Status Sold
Purchase Type For Sale
Square Footage 5,139 sqft
Price per Sqft $340
Subdivision Spring Valley Falls
MLS Listing ID 20427246
Sold Date 11/15/23
Style Mediterranean
Bedrooms 4
Full Baths 4
Half Baths 2
HOA Fees $300/ann
HOA Y/N Mandatory
Year Built 2005
Annual Tax Amount $32,202
Lot Size 0.252 Acres
Acres 0.252
Property Description
Nestled within serene confines of a gated community, with greenbelt views backing up to Northwood Country Club golf course, this property offers an unparalleled living experience. Boasting a perfect fusion of luxury and functionality, this four-bedroom, four en-suite bathroom estate is testament to modern opulence. Bathed in an abundance of natural light with floor to ceiling windows and glass doors offering breathtaking views of the golf course. Equipped with top-of-the-line appliances, custom cabinetry, an island with ample counter space, this kitchen is a chef’s delight. Adjacent to the kitchen is a butler’s pantry, perfect for additional storage and ease of serving during gatherings. The primary suite, in particular, is a sanctuary of luxury, complete with a spa-like bathroom, dual walk-in closets. Two utility rooms and two well appointed office spaces ensure you have work life balance with ease and your laundry and storage needs are met with convenience! BOM, no fault of sellers.
Location
State TX
County Dallas
Community Gated, Sidewalks
Direction GPS
Rooms
Dining Room 2
Interior
Interior Features Built-in Features, Cathedral Ceiling(s), Central Vacuum, Chandelier, Decorative Lighting, Double Vanity, Eat-in Kitchen, Granite Counters, High Speed Internet Available, Kitchen Island, Multiple Staircases, Pantry, Wet Bar
Flooring Carpet, Hardwood, Tile
Fireplaces Number 1
Fireplaces Type Gas Logs, Gas Starter
Appliance Built-in Gas Range, Built-in Refrigerator, Dishwasher, Disposal, Ice Maker, Double Oven
Laundry Utility Room, Full Size W/D Area, Stacked W/D Area
Exterior
Garage Spaces 3.0
Fence Wrought Iron
Pool In Ground
Community Features Gated, Sidewalks
Utilities Available City Sewer, City Water
Roof Type Composition
Parking Type Garage
Total Parking Spaces 3
Garage Yes
Private Pool 1
Building
Lot Description Cul-De-Sac, Greenbelt
Story Two
Foundation Pillar/Post/Pier, Slab
Level or Stories Two
Structure Type Brick
Schools
Elementary Schools Spring Valley
High Schools Richardson
School District Richardson Isd
Others
Ownership White
Acceptable Financing Cash, Conventional
Listing Terms Cash, Conventional
Financing Cash
Special Listing Condition Aerial Photo
Read Less
Want to know what your home might be worth? Contact us for a FREE valuation!

Our team is ready to help you sell your home for the highest possible price ASAP

©2024 North Texas Real Estate Information Systems.
Bought with Niloufar Shohreh • United Real Estate Frisco






