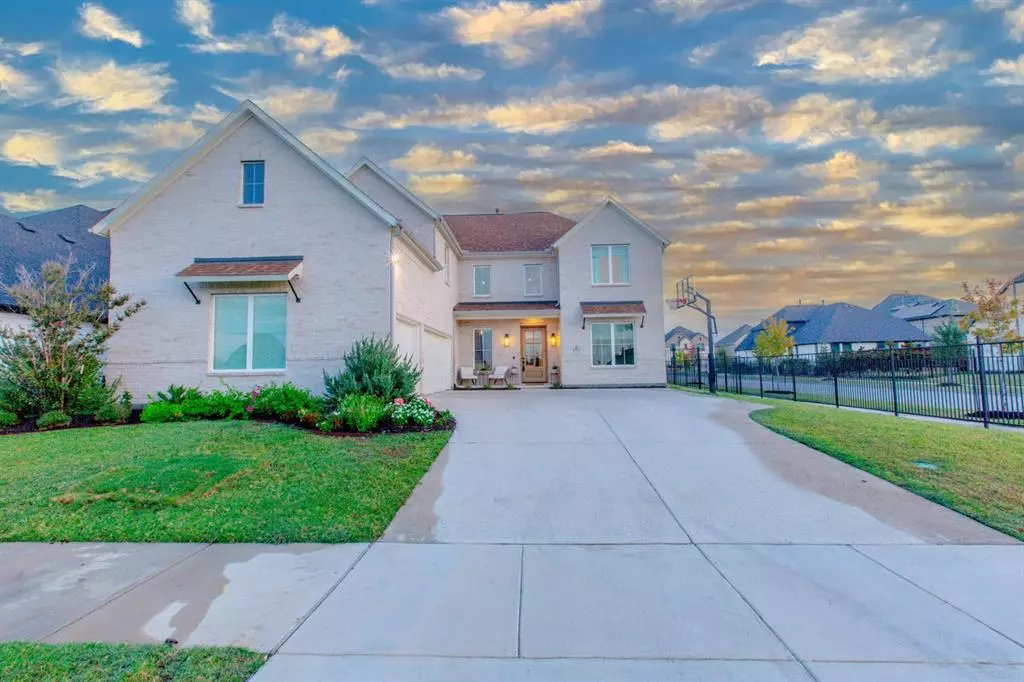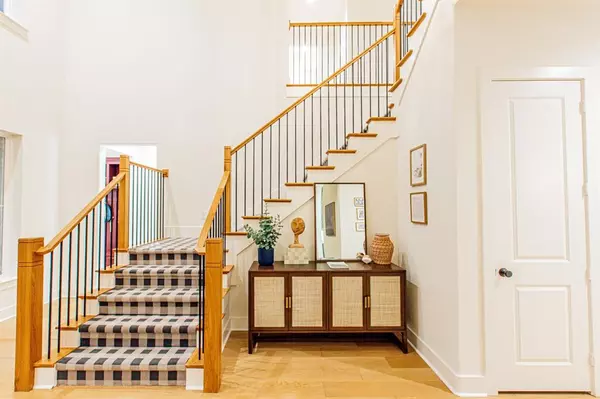$995,000
For more information regarding the value of a property, please contact us for a free consultation.
13992 Beacon Crest Lane Frisco, TX 75035
4 Beds
4 Baths
3,787 SqFt
Key Details
Property Type Single Family Home
Sub Type Single Family Residence
Listing Status Sold
Purchase Type For Sale
Square Footage 3,787 sqft
Price per Sqft $262
Subdivision Estates At Shaddock Park Ph 2
MLS Listing ID 20445751
Sold Date 11/09/23
Bedrooms 4
Full Baths 4
HOA Fees $70/ann
HOA Y/N Mandatory
Year Built 2021
Annual Tax Amount $17,194
Lot Size 9,321 Sqft
Acres 0.214
Property Description
Own a piece of elegant sophistication with this South facing corner lot home that effortlessly blends beauty & functionality. Innovative design influences shine through in every corner of this open concept home, anchored by a breathtaking two-story family room adorned with a captivating fireplace. Let your surroundings seamlessly merge with nature as you open the double sliding doors onto the generously sized covered patio, providing the perfect backdrop for outdoor entertainment or quiet relaxation. The heart of the home, the gourmet kitchen, elevates culinary experiences with its light quartz countertops & high-end built-in appliances. Indulge in the community's amenities, boasting 2 expansive parks, picturesque walking trails, an inviting pool, & a well-equipped fitness facility. Adding to the allure, this residence sits within the sought-after Frisco ISD, ensuring your children receive a top-tier education. Be captivated by the charm & effortless elegance of this magnificent home!
Location
State TX
County Collin
Community Club House, Community Pool, Curbs, Fitness Center, Greenbelt, Jogging Path/Bike Path, Park, Playground, Sidewalks
Direction See maps
Rooms
Dining Room 2
Interior
Interior Features Built-in Features, Built-in Wine Cooler, Cable TV Available, Cathedral Ceiling(s), Central Vacuum, Chandelier, Decorative Lighting, Double Vanity, Eat-in Kitchen, Flat Screen Wiring, High Speed Internet Available, Kitchen Island, Open Floorplan, Pantry, Vaulted Ceiling(s), Walk-In Closet(s), Wet Bar, In-Law Suite Floorplan
Heating Central, Fireplace(s)
Cooling Ceiling Fan(s), Central Air
Flooring Carpet, Hardwood, Tile
Fireplaces Number 1
Fireplaces Type Living Room
Appliance Built-in Gas Range, Dishwasher, Disposal, Microwave, Double Oven
Heat Source Central, Fireplace(s)
Laundry Utility Room, Full Size W/D Area, Washer Hookup
Exterior
Garage Spaces 3.0
Fence Back Yard, Fenced, Wood, Wrought Iron
Community Features Club House, Community Pool, Curbs, Fitness Center, Greenbelt, Jogging Path/Bike Path, Park, Playground, Sidewalks
Utilities Available All Weather Road, Cable Available, City Sewer, City Water, Concrete, Curbs, Sidewalk
Roof Type Composition
Total Parking Spaces 3
Garage Yes
Building
Lot Description Adjacent to Greenbelt, Corner Lot, Few Trees, Interior Lot, Landscaped, Lrg. Backyard Grass, Sprinkler System, Subdivision
Story Two
Foundation Slab
Level or Stories Two
Structure Type Brick
Schools
Elementary Schools Norris
Middle Schools Nelson
High Schools Independence
School District Frisco Isd
Others
Ownership Travis & Lindsey Wright
Acceptable Financing Cash, Conventional, FHA, VA Loan
Listing Terms Cash, Conventional, FHA, VA Loan
Financing Conventional
Read Less
Want to know what your home might be worth? Contact us for a FREE valuation!

Our team is ready to help you sell your home for the highest possible price ASAP

©2024 North Texas Real Estate Information Systems.
Bought with Tong Cai • DFW Home






