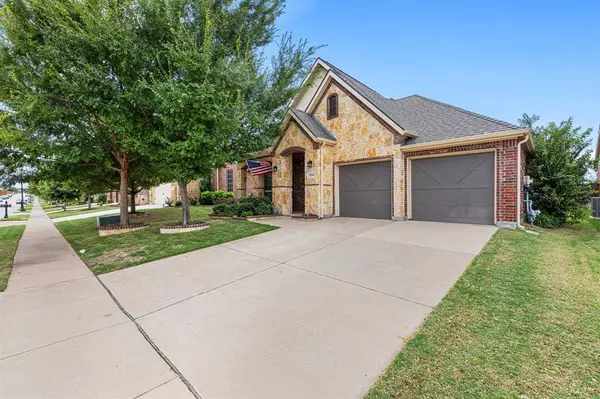$434,900
For more information regarding the value of a property, please contact us for a free consultation.
12941 Oakvale Trail Fort Worth, TX 76244
4 Beds
2 Baths
2,036 SqFt
Key Details
Property Type Single Family Home
Sub Type Single Family Residence
Listing Status Sold
Purchase Type For Sale
Square Footage 2,036 sqft
Price per Sqft $213
Subdivision Steadman Farms
MLS Listing ID 20453409
Sold Date 11/06/23
Bedrooms 4
Full Baths 2
HOA Fees $50/ann
HOA Y/N Mandatory
Year Built 2015
Annual Tax Amount $9,495
Lot Size 6,011 Sqft
Acres 0.138
Property Description
Gorgeous Home in highly sought after Keller-Fort Worth area!! This beautiful home includes: 4 bedrooms - primary includes en-suite bathroom with split shower-garden tub-dual sinks-walk in closet, 2 full bathrooms (primary en-suite + guest), a sizable open concept eat-in kitchen with upgraded granite countertops-stainless steel appliances-island perfect for entertaining, dinging area is connected to kitchen & looks into the living area, living room is full of light & a wood burning fire place, the front room can be used for dining-second living-playroom-whatever you can imagine, the laundry room is full sized & perfect for extra storage space, the exterior of the home has a front covered porch for added curb appeal & the backyard includes a covered patio with an extended concrete pad and pergola for extra charm. Other upgrades include hard wood floors, a newer roof, & NO BACKYARD NEIGHBORS! Enjoy beautiful sunsets & close proximity to highways, dining, & retail. Don't Miss This One!
Location
State TX
County Tarrant
Community Community Pool
Direction GPS is correct.
Rooms
Dining Room 1
Interior
Interior Features Cable TV Available, Decorative Lighting, Eat-in Kitchen, Granite Counters, High Speed Internet Available, Kitchen Island, Walk-In Closet(s)
Heating Electric
Cooling Electric
Flooring Carpet, Tile, Wood
Fireplaces Number 1
Fireplaces Type Wood Burning
Appliance Dishwasher, Disposal, Electric Oven, Gas Cooktop, Microwave
Heat Source Electric
Laundry Electric Dryer Hookup, Full Size W/D Area, Washer Hookup
Exterior
Exterior Feature Covered Patio/Porch, Rain Gutters
Garage Spaces 2.0
Fence Wood
Community Features Community Pool
Utilities Available City Sewer, City Water
Roof Type Composition
Parking Type Garage Double Door, Garage, Garage Faces Front
Total Parking Spaces 2
Garage Yes
Building
Story One
Foundation Slab
Level or Stories One
Structure Type Brick
Schools
Elementary Schools Woodlandsp
Middle Schools Trinity Springs
High Schools Timber Creek
School District Keller Isd
Others
Ownership TAX
Acceptable Financing Cash, Conventional, FHA, VA Loan
Listing Terms Cash, Conventional, FHA, VA Loan
Financing Cash
Read Less
Want to know what your home might be worth? Contact us for a FREE valuation!

Our team is ready to help you sell your home for the highest possible price ASAP

©2024 North Texas Real Estate Information Systems.
Bought with Charles Brown • Keller Williams Realty






