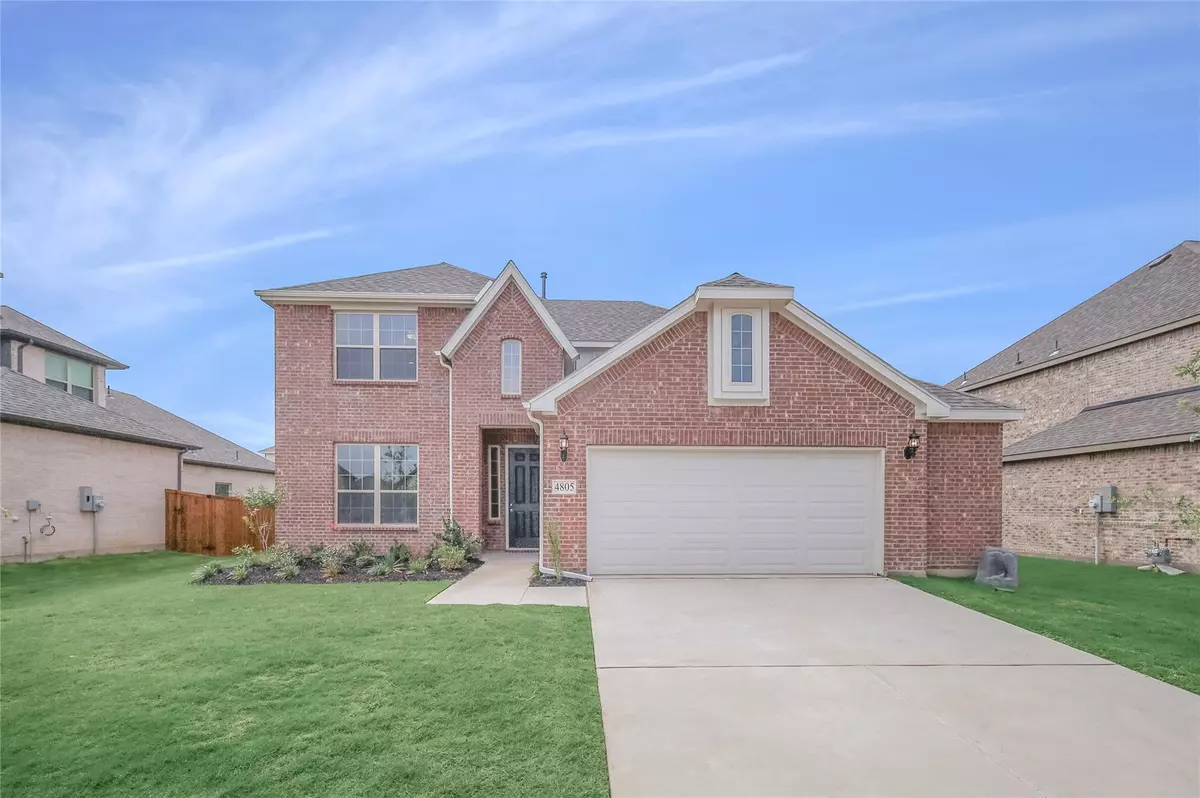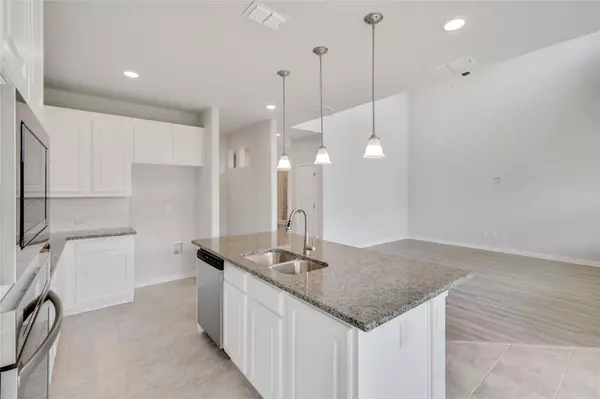$459,990
For more information regarding the value of a property, please contact us for a free consultation.
4805 Albright Lane Mansfield, TX 76063
4 Beds
3 Baths
2,470 SqFt
Key Details
Property Type Single Family Home
Sub Type Single Family Residence
Listing Status Sold
Purchase Type For Sale
Square Footage 2,470 sqft
Price per Sqft $186
Subdivision Sunset Crossing
MLS Listing ID 20213565
Sold Date 10/27/23
Style Traditional
Bedrooms 4
Full Baths 3
HOA Fees $50/ann
HOA Y/N Mandatory
Year Built 2022
Lot Size 7,570 Sqft
Acres 0.1738
Lot Dimensions 70' x 116'
Property Description
Stunning New Construction 2-Story Brightland Home! The popular Hickory floor plan offers 2,470 sq ft of living space with 4 bedrooms, 3 bathrooms, game room, enlarged utility room, 2.5 car garage and so much more! The upgraded kitchen layout features stainless steel gas appliances, upgraded 42 inch cabinets, pantry and center island layout with granite countertops! The 2-story great room make the home feel even more spacious and open. The owner's suite includes separate vanities, soaking tub and separate shower, and a large walk-in closet. Upstairs, two bedrooms and a full bath are located just steps from the game room. These new homes were built with convenience in mind offering quick access to TX-360, several major area employers, shopping and dining, and a handful of parks. Students are within walking distance to excellent Mansfield ISD schools, including Danny Jones Middle School & Mary Lillard Intermediate School!
Location
State TX
County Tarrant
Direction Follow TX-360 S and Texas 360 Toll to TX-360 S in Mansfield. Take the exit toward Broad St . Turn Left onto Broad St. Turn right onto N Holland Rd. Turn left onto Grand Meadow Blvd. Turn right onto Franklin Dr. Destination will be on the right.
Rooms
Dining Room 1
Interior
Interior Features Cable TV Available, Decorative Lighting, Double Vanity, Eat-in Kitchen, High Speed Internet Available, Kitchen Island, Open Floorplan, Pantry, Vaulted Ceiling(s), Walk-In Closet(s)
Heating Central, Electric
Cooling Central Air, Electric
Flooring Carpet, Ceramic Tile, Wood
Appliance Dishwasher, Disposal, Microwave
Heat Source Central, Electric
Exterior
Exterior Feature Covered Patio/Porch, Rain Gutters
Garage Spaces 2.0
Fence Wood
Utilities Available City Sewer, City Water, Concrete, Curbs, Individual Gas Meter, Individual Water Meter, Sidewalk
Roof Type Composition
Total Parking Spaces 2
Garage Yes
Building
Lot Description Interior Lot, Landscaped, Sprinkler System
Story Two
Foundation Slab
Level or Stories Two
Structure Type Brick,Fiber Cement,Rock/Stone
Schools
Elementary Schools Judy Miller
Middle Schools Jones
High Schools Mansfield Lake Ridge
School District Mansfield Isd
Others
Ownership Gehan Homes
Acceptable Financing Cash, Conventional, FHA, Texas Vet, VA Loan
Listing Terms Cash, Conventional, FHA, Texas Vet, VA Loan
Financing Conventional
Read Less
Want to know what your home might be worth? Contact us for a FREE valuation!

Our team is ready to help you sell your home for the highest possible price ASAP

©2024 North Texas Real Estate Information Systems.
Bought with Bryan Padmore • Keller Williams Lonestar DFW






